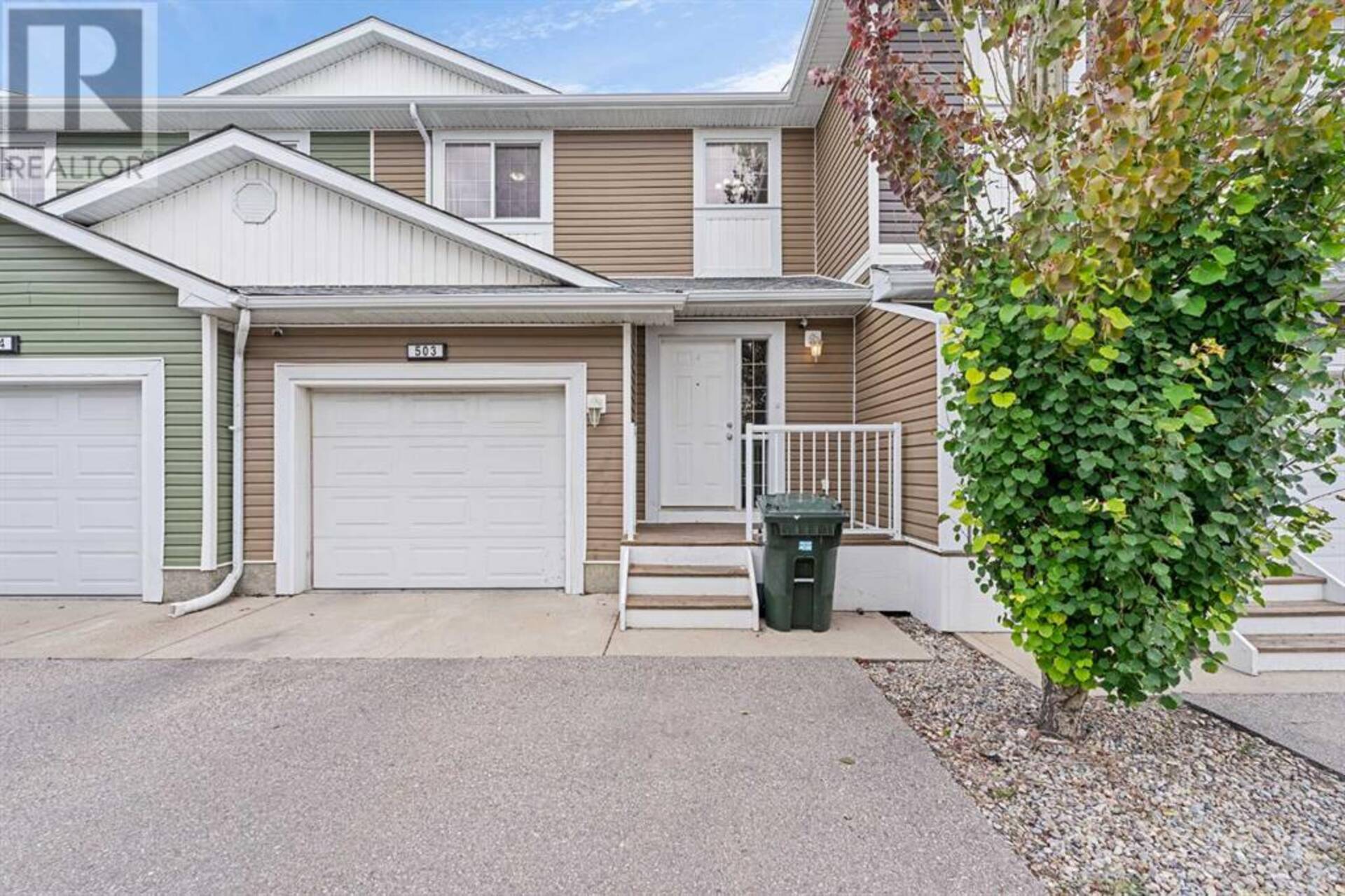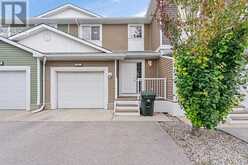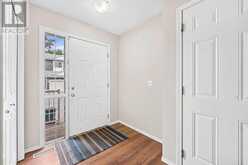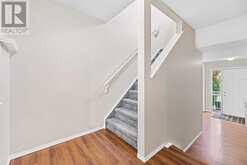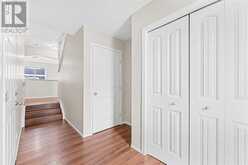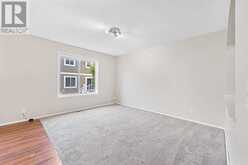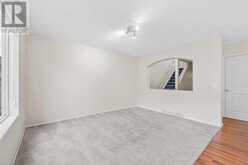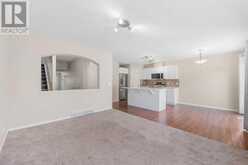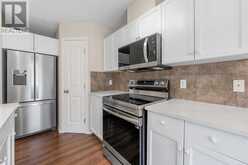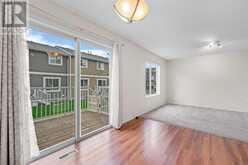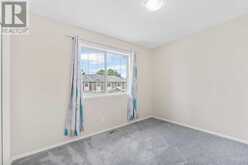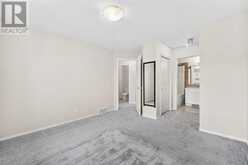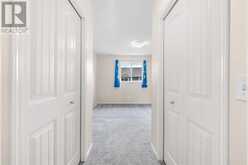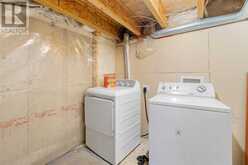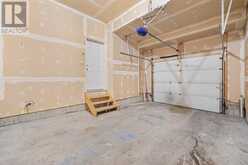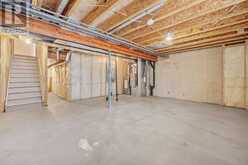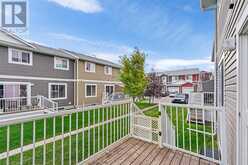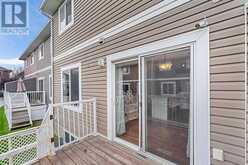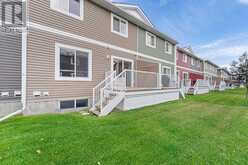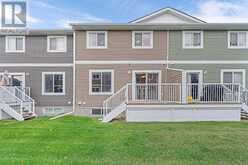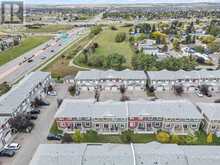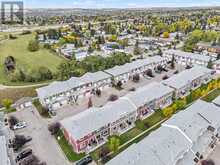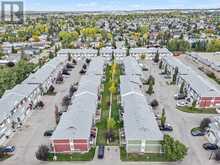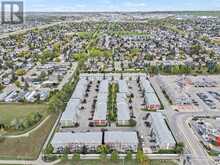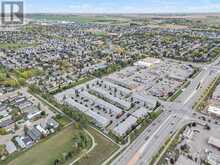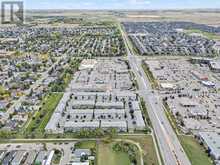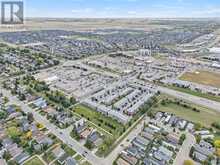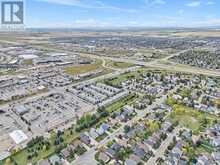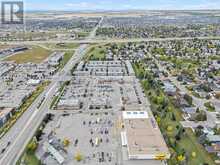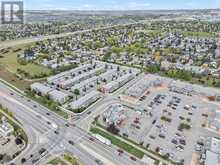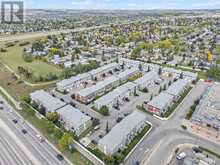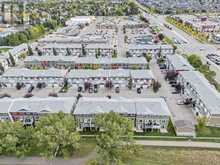503, 800 Yankee Valley Boulevard SE, Airdrie, Alberta
$405,000
- 3 Beds
- 3 Baths
- 1,319 Square Feet
Location is everything, and this townhouse delivers it all. Just minutes from Deerfoot Trail, this property offers seamless access to Calgary, making commuting or weekend trips effortless. Whether you're heading into the city or exploring the local area, you’ll appreciate how quickly you can get around. For your daily shopping and dining needs, Kingsview Market is just to the east, featuring major retailers like Save On Foods, Shoppers Drug Mart, and local favorites like Jam's Diner and Mary Brown's Chicken. Further south, Sierra Springs Shopping Centre is your go-to for major retailers like Walmart and Staples, while the nearby CrossIron Mills and Costco are just a short drive away.Families will love the proximity to excellent schools. Nearby options include St. Martin de Porres High School for grades 9-12 and the innovative Footprints for Learning Charter Academy, which offers an entrepreneurial-focused curriculum for K-12 students. For younger children, École Edwards Elementary provides a strong academic foundation. With schools, shopping, and quick highway access all at your doorstep, this location offers unbeatable convenience for busy families or professionals.The lifestyle this complex offers is unparalleled. With affordable condo fees your landscaping, snow removal, exterior maintenance/upkeep and some insurance costs are already taken care of. Call your favorite realtor today for your in person tour and don’t forget to check out the virtual and video tours. (id:59963)
- Listing ID: A2168240
- Property Type: Single Family
- Year Built: 2005
Schedule a Tour
Schedule Private Tour
The Jobbagy Stephen & Associates Real Estate would happily provide a private viewing if you would like to schedule a tour.
Match your Lifestyle with your Home
Contact the Jobbagy Stephen & Associates Real Estate, who specializes in Airdrie real estate, on how to match your lifestyle with your ideal home.
Get Started Now
Lifestyle Matchmaker
Let the Jobbagy Stephen & Associates Real Estate find a property to match your lifestyle.
Listing provided by CIR Realty
MLS®, REALTOR®, and the associated logos are trademarks of the Canadian Real Estate Association.
This REALTOR.ca listing content is owned and licensed by REALTOR® members of the Canadian Real Estate Association. This property for sale is located at 503, 800 Yankee Valley Boulevard SE in Airdrie Ontario. It was last modified on September 26th, 2024. Contact the Jobbagy Stephen & Associates Real Estate to schedule a viewing or to discover other Airdrie real estate for sale.

