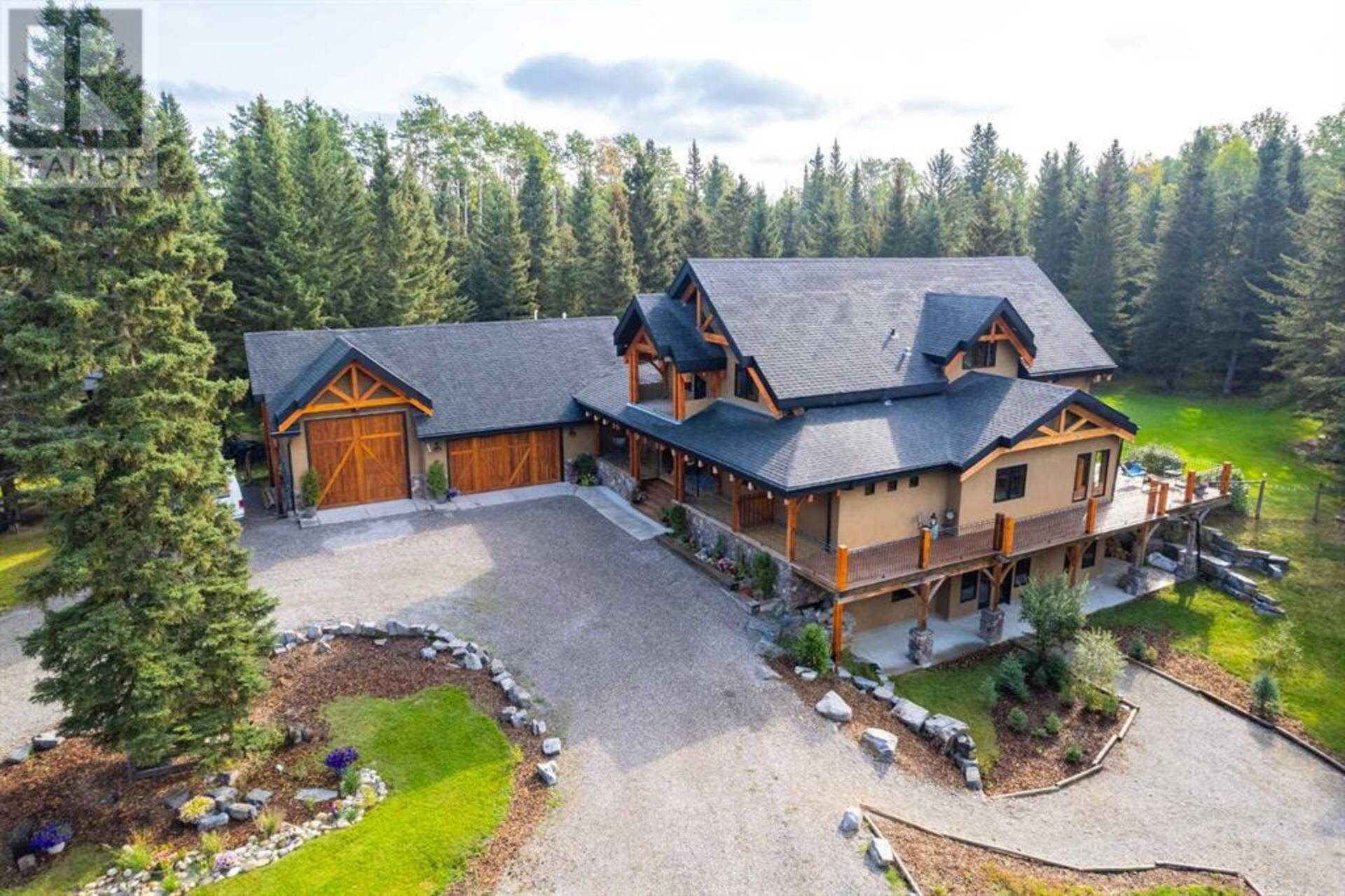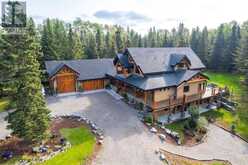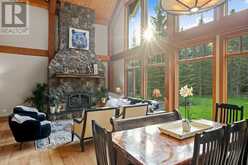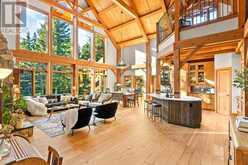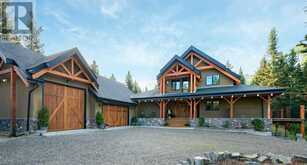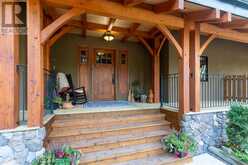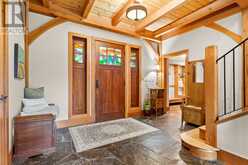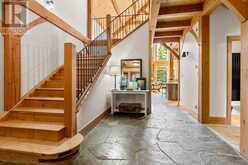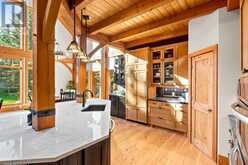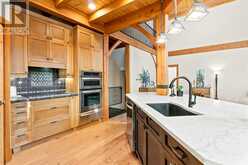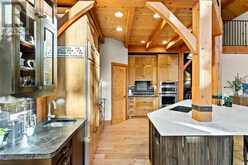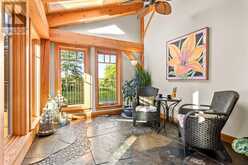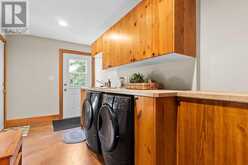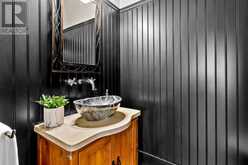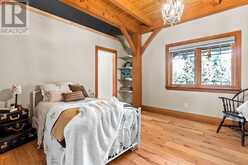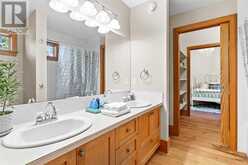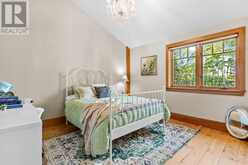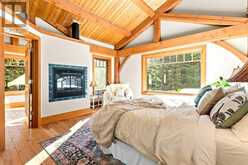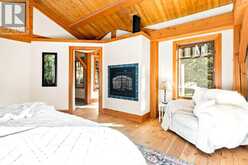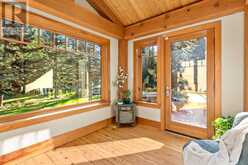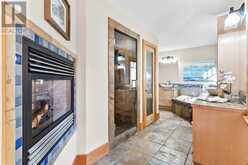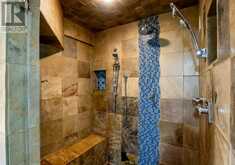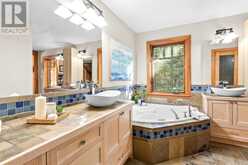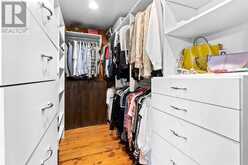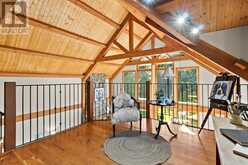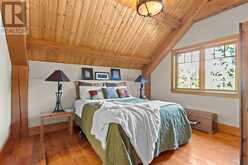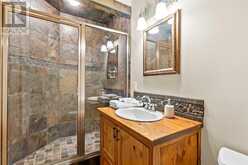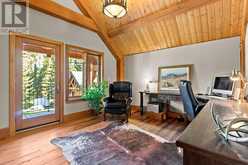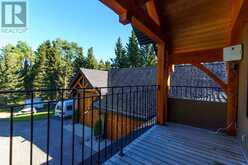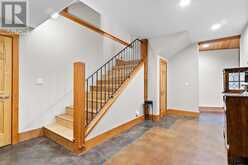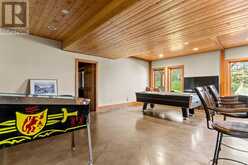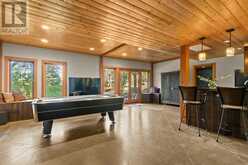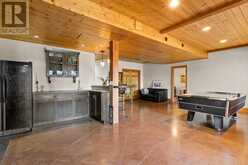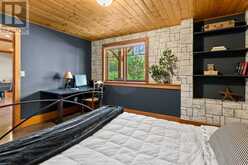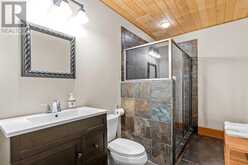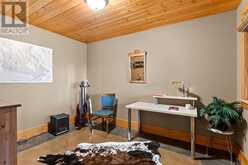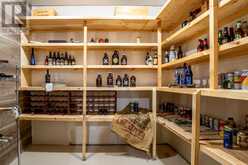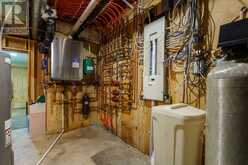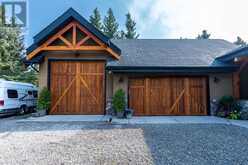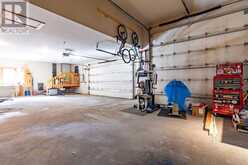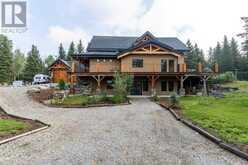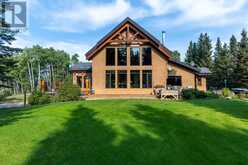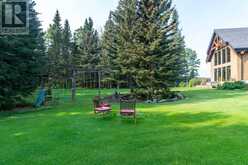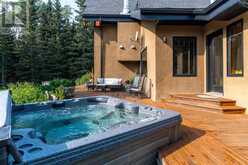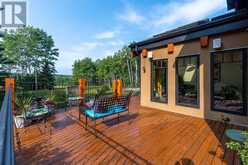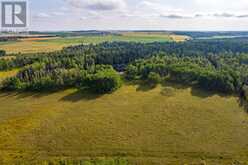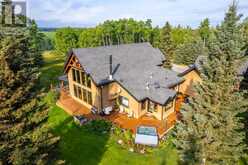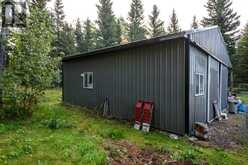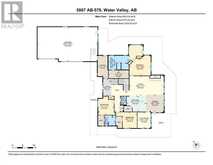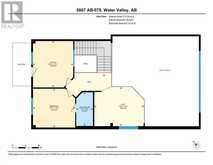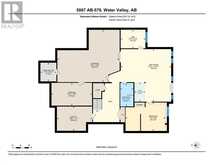5067 Highway 579, Rural Mountain View, Alberta
$2,425,000
- 5 Beds
- 5 Baths
- 3,376 Square Feet
Discover unparalleled craftsmanship in this stunning SWIZ Timber Frame build, sprawling over 5000 sq ft with 6 bedrooms plus an office. Tucked away on 44 private, treed acres just east of Water Valley, this property is a heavily treed, serene oasis with breathtaking valley views. Located 35 minutes northwest of Cochrane and 50 minutes to the Calgary International Airport. As you journey down the driveway, with Stoney Creek meandering through the valley below, you’ll be captivated by the beauty of this hidden retreat. Handcrafted from Douglas Fir timbers, this alpine inspired, one of a kind home is a testament to meticulous detail and enduring quality with a strong focus on natural materials. Step through the Artisan front door from the charming verandah that leads into a spacious entryway. From there, the truly grand open-concept, living, kitchen and dining areas with floor-to-ceiling windows, flooding the space with natural light and offering sweeping views. The recently refinished antique plank flooring, adds a touch of history and warmth, while the stone-faced hearth wood stove promises cozy evenings. The kitchen is a chef’s delight, featuring new stone counters. A coffee station with its own prep sink. High end appliances include a Sub-Zero refrigerator, custom maple cabinetry and a fresh walk-in pantry with wine cooler. Adjacent to the generous dining area, a large all-season sunroom with gorgeous slate flooring. A fresh coat of paint throughout, enhances the home’s inviting atmosphere. The expansive main floor primary suite is a true retreat, with large windows, and a gas fireplace. Enjoy a spacious ensuite w/dual vanities, walk-in stone steam shower w/new glass door, jetted tub, gas fireplace & water closet. This private spa like space is complimented with a walk-in closet and a sun filled bonus area, all with access to the back deck and hot tub. 2 additional bedrooms on the main each have walk-in closets & share a 4 pc bathroom. The rear porch offers a mple storage and laundry facilities, with easy access to the triple attached heated garage. The entire home benefits from in-floor heating across all three levels, powered by a new energy efficient boiler system. Upstairs, a large loft area overlooks the main living space, leading to a bedroom w/ a full ensuite and an office with built-in cabinetry and its own patio. The w/o level features a wet bar, living room, recreation area, and and bright windows. Additional spacious bedroom , complemented by another smaller bedroom or office and a full bath . A wine cellar, a separate storge room with heavy duty built in wood shelves. Double doors open into a planned theatre room, exercise studio, or massive storage area. Utility rm w/ back up electric water heater. Step outside to enjoy the firepit area & gorgeous sunsets. Large park like fenced yard, 2200 sq ft wrap around deck & hot tub. A 35’ by 35’ shop provides ample space for all your toys and includes a separate built in heated workspace. See the 3D Tour. (id:59963)
- Listing ID: A2166063
- Property Type: Single Family
- Year Built: 2004
Schedule a Tour
Schedule Private Tour
The Jobbagy Stephen & Associates Real Estate would happily provide a private viewing if you would like to schedule a tour.
Match your Lifestyle with your Home
Contact the Jobbagy Stephen & Associates Real Estate, who specializes in Rural Mountain View real estate, on how to match your lifestyle with your ideal home.
Get Started Now
Lifestyle Matchmaker
Let the Jobbagy Stephen & Associates Real Estate find a property to match your lifestyle.
Listing provided by CIR Realty
MLS®, REALTOR®, and the associated logos are trademarks of the Canadian Real Estate Association.
This REALTOR.ca listing content is owned and licensed by REALTOR® members of the Canadian Real Estate Association. This property for sale is located at 5067 Highway 579 in Rural Mountain View Ontario. It was last modified on September 20th, 2024. Contact the Jobbagy Stephen & Associates Real Estate to schedule a viewing or to discover other Rural Mountain View real estate for sale.

