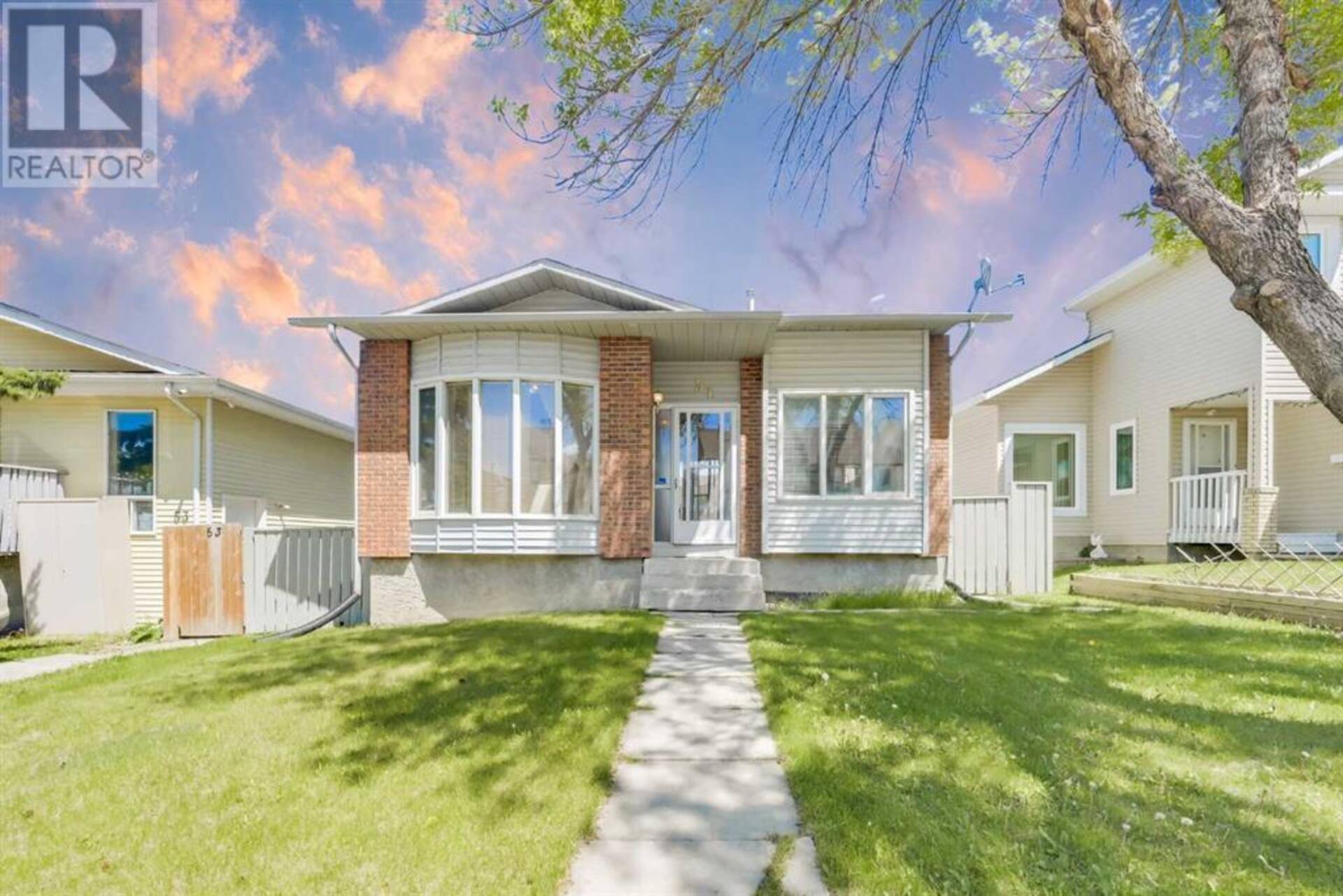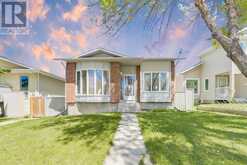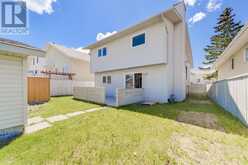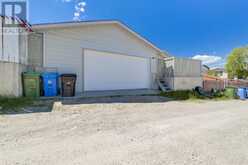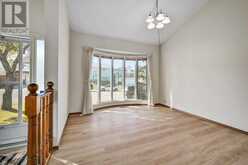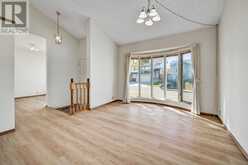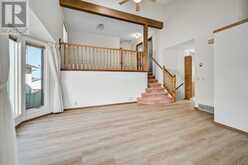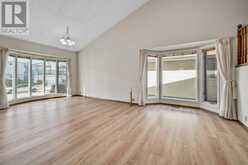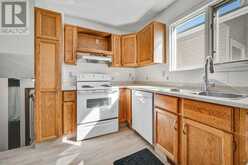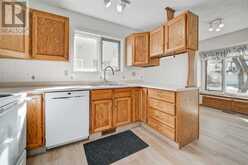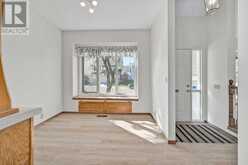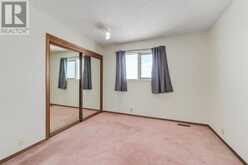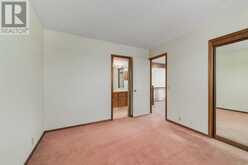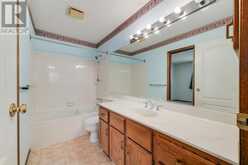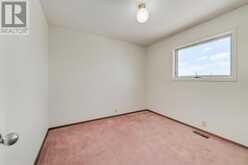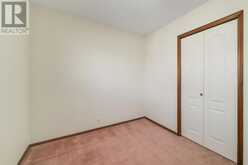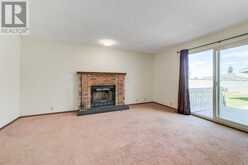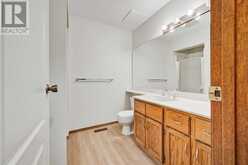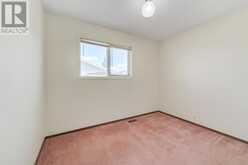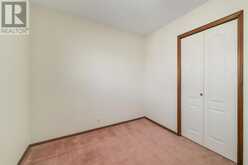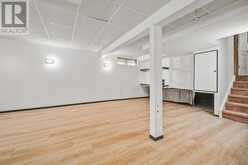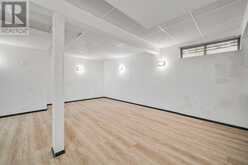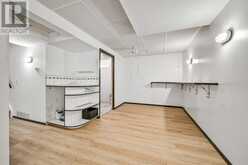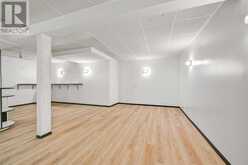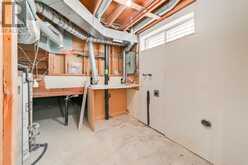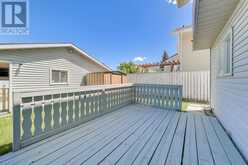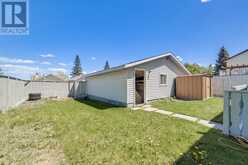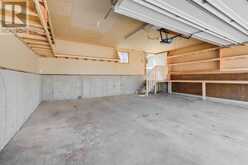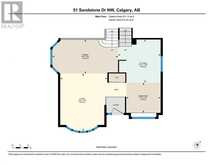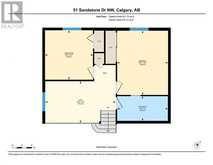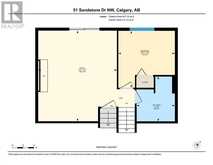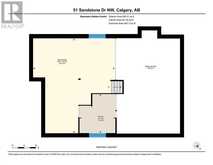51 Sandstone Rise NW, Calgary, Alberta
$575,900
- 3 Beds
- 2 Baths
- 1,520 Square Feet
~~~UNIQUE DESIGN WITH OVERSIZED GARAGE - ENDLESS POSSIBILITIES~~~ | 3 BEDROOMS | 2 FULL BATHS | WALKOUT 3RD LEVEL | DOUBLE OVERSIZED GARAGE 22X24 | FINISHED BASEMENT | SPACIOUS LOT | 1,520 SQFT ABOVE GRADE | Welcome to this incredible 4 level split home in Sandstone Valley. ===MAIN FLOOR=== As you enter the open entrance showcases the vaulted ceilings and an abundance of natural light from many windows. The open floor plan leads to a bright living room, dining area, and a kitchen with a breakfast nook. The kitchen is spacious and perfect for casual meals, while the layout is ideal for family gatherings and entertaining. The new luxury vinyl plank flooring adds a touch of elegance. (id:59963)
- Listing ID: A2169247
- Property Type: Single Family
- Year Built: 1986
Schedule a Tour
Schedule Private Tour
The Jobbagy Stephen & Associates Real Estate would happily provide a private viewing if you would like to schedule a tour.
Match your Lifestyle with your Home
Contact the Jobbagy Stephen & Associates Real Estate, who specializes in Calgary real estate, on how to match your lifestyle with your ideal home.
Get Started Now
Lifestyle Matchmaker
Let the Jobbagy Stephen & Associates Real Estate find a property to match your lifestyle.
Listing provided by 2% Realty
MLS®, REALTOR®, and the associated logos are trademarks of the Canadian Real Estate Association.
This REALTOR.ca listing content is owned and licensed by REALTOR® members of the Canadian Real Estate Association. This property for sale is located at 51 Sandstone Rise NW in Calgary Ontario. It was last modified on September 27th, 2024. Contact the Jobbagy Stephen & Associates Real Estate to schedule a viewing or to discover other Calgary real estate for sale.

