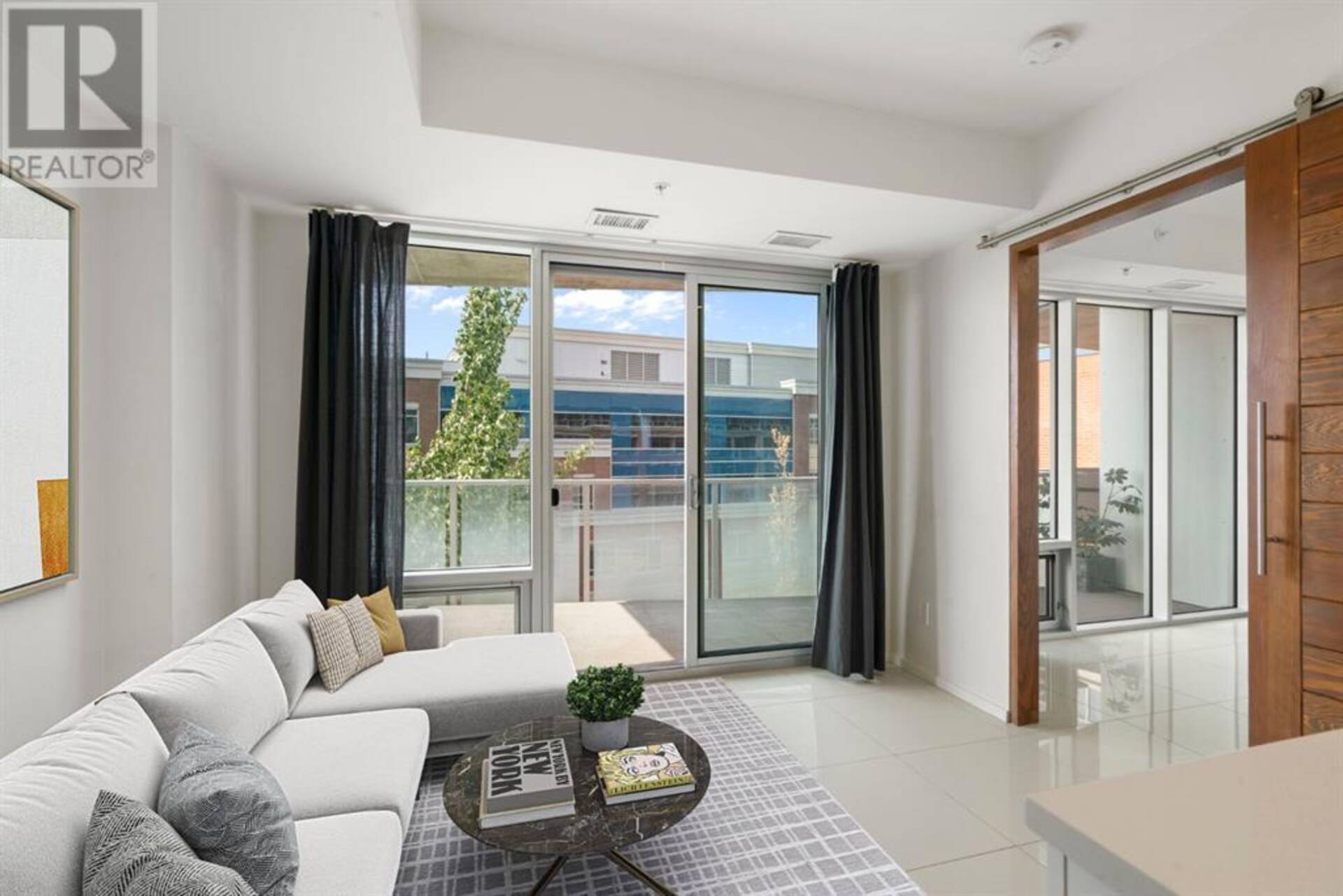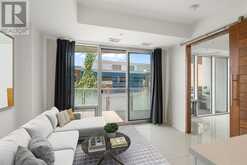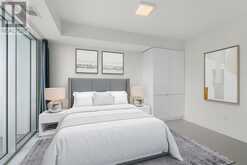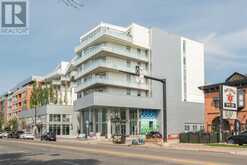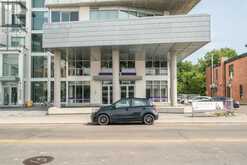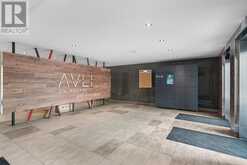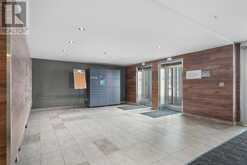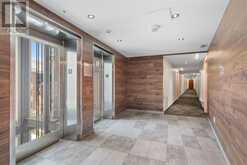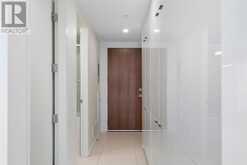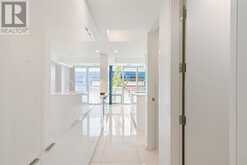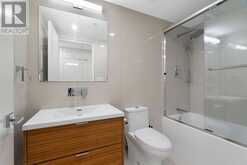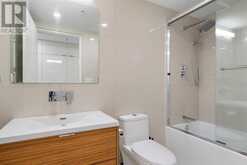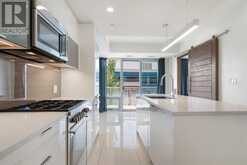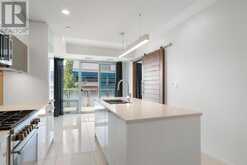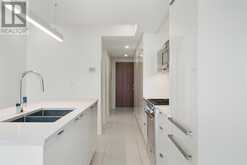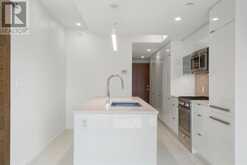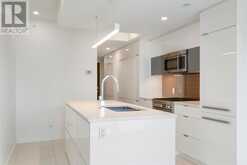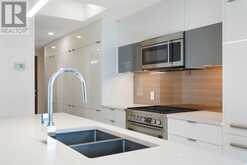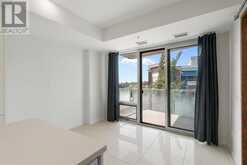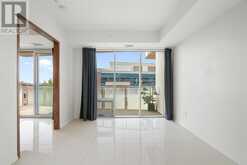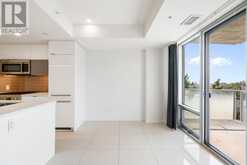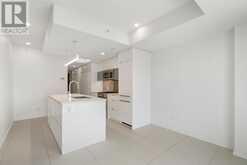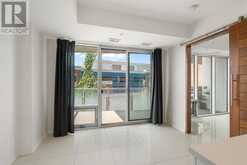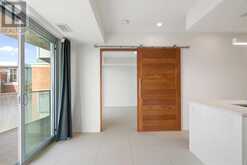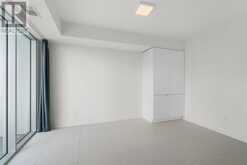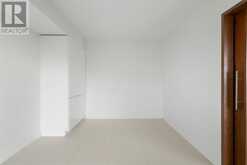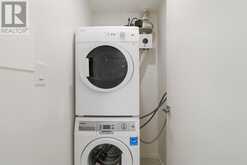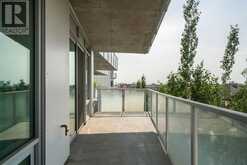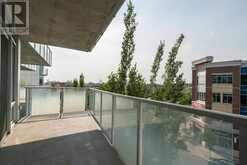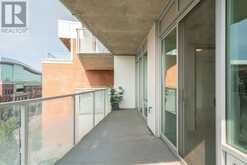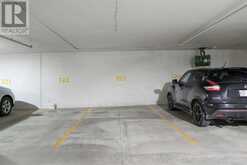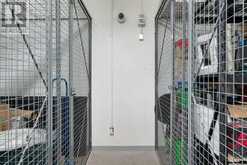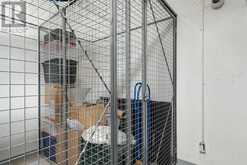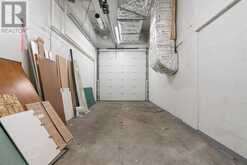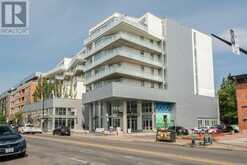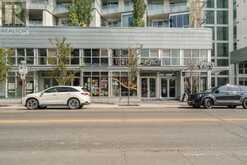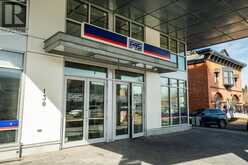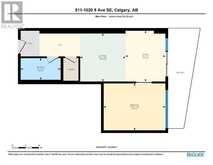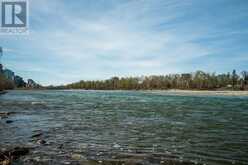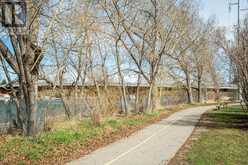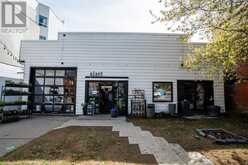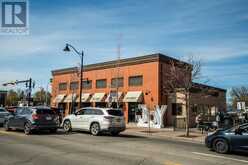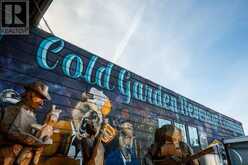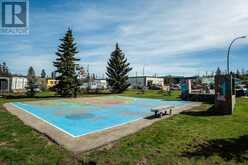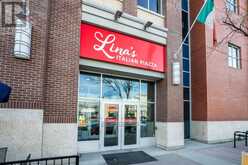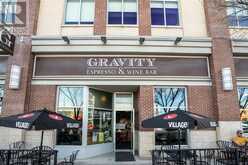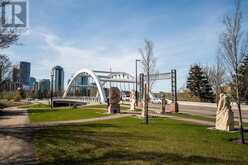511, 1020 9 Avenue SE, Calgary, Alberta
$349,900
- 1 Bed
- 1 Bath
- 503 Square Feet
Are you looking for a home or investment - in a building that offers cutting-edge architectural design - in the HEART of historic/urban-hip INGLEWOOD?! With Norman Foster’s Bow Tower to the National Music Centre close by — this area is an architectural dream! AVLI on Atlantic is a boutique style building in an IDEAL location. The walkability and access to excellent amenities - right out your front door - is one of the biggest benefits of living here... F45 gym is literally IN the building! This building is PET friendly with board approval (one dog or one cat under 50 lbs) - there is a fun sign in lobby with polaroids of all pets living in the building! Amenities within AVLI are extensive and include outdoor terrace with barbecue hookups on the 3rd floor (great for having a dinner party with friends), second floor common area, guest suite for overnight visitors, dedicated spot for car washing, secure bike storage, visitor/guest parking underground. The neighbourhood offers many great things to do - and it is a quick walk or cycle downtown, close to two rivers, the pathways and parks, plus many great shops, restaurants and breweries. EASY access to Crossroads Market, the Calgary Zoo PLUS popular music venues like The Blues Can & Ironwood - all within walking distance. Love Hockey games or the Stampede?! Walk there in 20 mins! Airport is also 20 mins away by car. Transit so close. This unit is SLEEK and modern. One bedroom and one full bath. Bathroom is also fully tiled to keep things clean and sleek. Stackable Laundry IN the unit! Walk in - and be welcomed by a wall of high gloss flat panel cabinets (great storage), chrome hardware throughout, tile floors (so easy to keep clean!), a range that is dual fuel - gas burners and electric oven! Microwave hood fan. Panelled refrigerator and dishwasher - large island and white quartz countertops. East and South light flood into this unit - through floor to ceiling windows. Head outside to your LARGE balcony. Enjoy the "sound" of the city! Gas BBQ hookup. Gorgeous SOLID Barn Door separates living and bedroom space. Nice Sized Bedroom also offers floor to ceiling windows and closet space. Did I mention - this building has AIR Conditioning! TITLED underground parking. Dedicated storage locker underground - perfect for tires, decorations or whatever you don't need on a regular basis! NEW BlueBox Smart Parcel Lockers installed in the Main floor lobby for parcel delivery companies to store parcels securely when residents are not at home to take delivery. Dedicated bay on main floor for moving/delivery trucks - makes it SO much easier on move in day! Beautiful lobby with TWO glass elevators. Unit is vacant and MOVE IN READY. Shows like new. View this one today! (id:59963)
- Listing ID: A2157227
- Property Type: Single Family
- Year Built: 2020
Schedule a Tour
Schedule Private Tour
The Jobbagy Stephen & Associates Real Estate would happily provide a private viewing if you would like to schedule a tour.
Match your Lifestyle with your Home
Contact the Jobbagy Stephen & Associates Real Estate, who specializes in Calgary real estate, on how to match your lifestyle with your ideal home.
Get Started Now
Lifestyle Matchmaker
Let the Jobbagy Stephen & Associates Real Estate find a property to match your lifestyle.
Listing provided by Royal LePage Benchmark
MLS®, REALTOR®, and the associated logos are trademarks of the Canadian Real Estate Association.
This REALTOR.ca listing content is owned and licensed by REALTOR® members of the Canadian Real Estate Association. This property for sale is located at 511, 1020 9 Avenue SE in Calgary Ontario. It was last modified on August 12th, 2024. Contact the Jobbagy Stephen & Associates Real Estate to schedule a viewing or to discover other Calgary real estate for sale.

