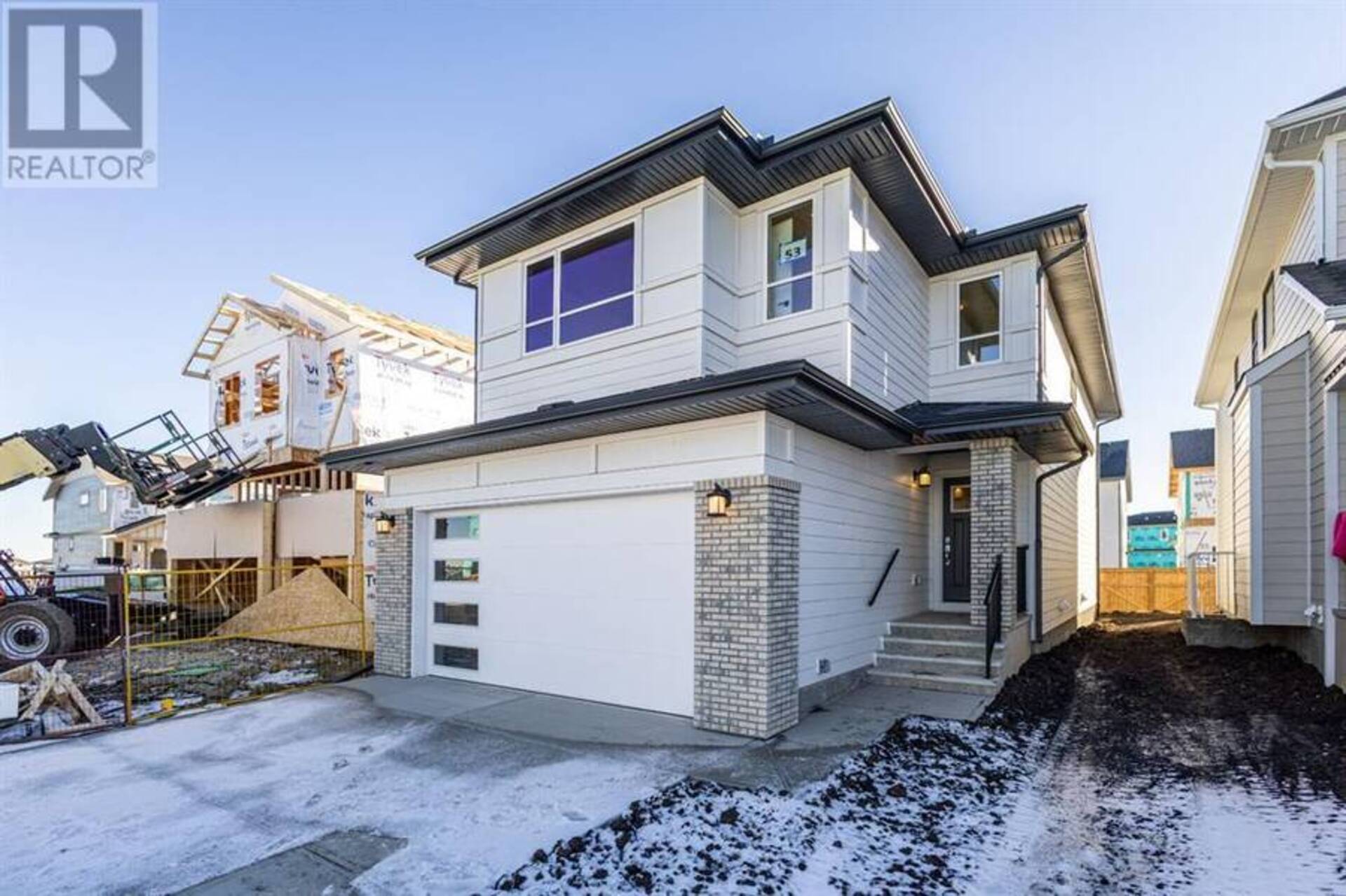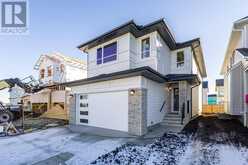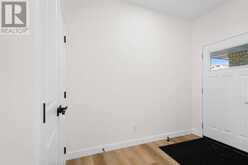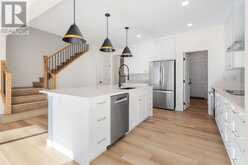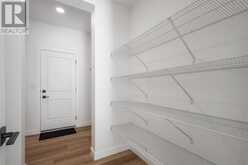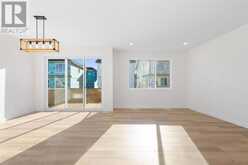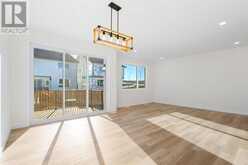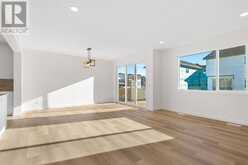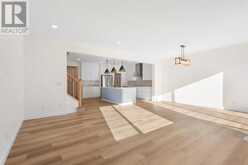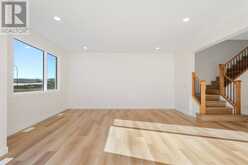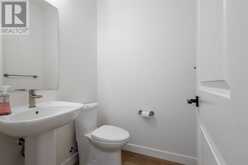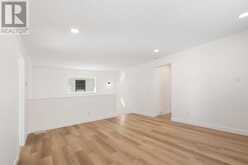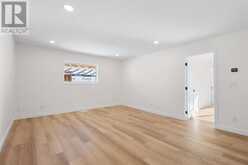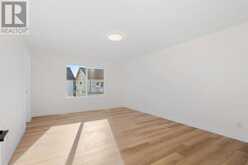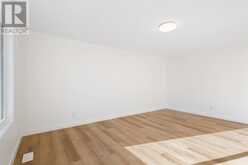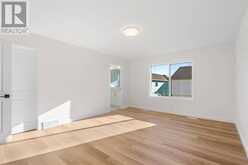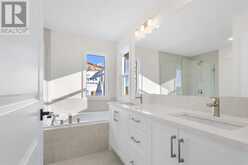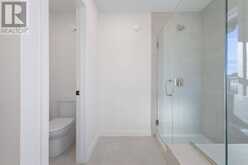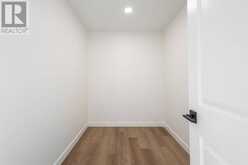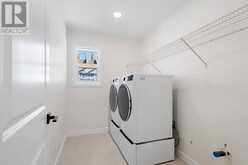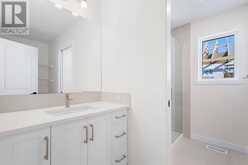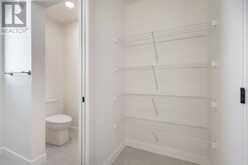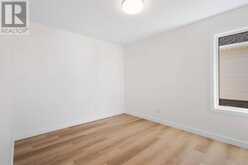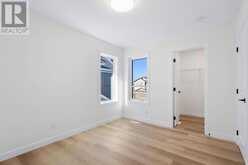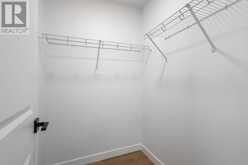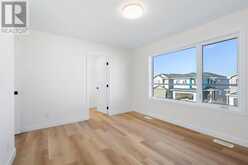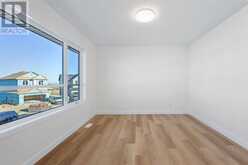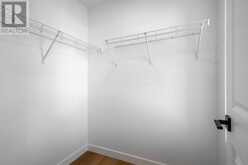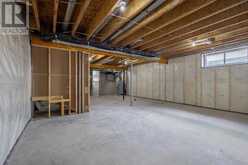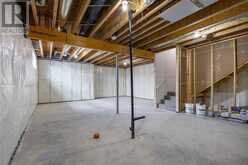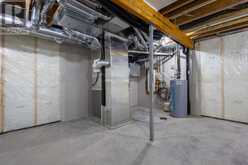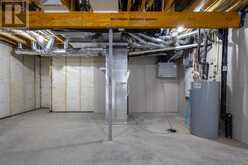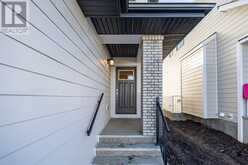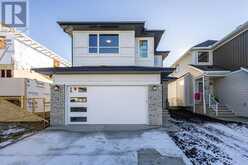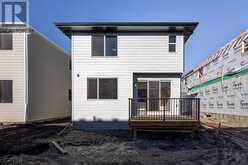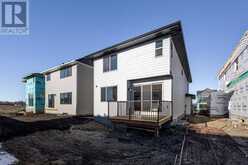53 Versant Point SW, Calgary, Alberta
$899,900
- 3 Beds
- 3 Baths
- 2,354 Square Feet
Nestled in the vibrant new community of Vermillion Hill in southwest Calgary, this stunning 2,300 sq. ft. property presents the perfect fusion of modern luxury, natural beauty, and convenience. Thoughtfully upgraded with over $65,000 in custom features, this home provides a beautiful space and a lifestyle that combines urban access with the tranquillity of nature.Living in Vermillion Hill means enjoying the best of both worlds. The community boasts a scenic pond, peaceful walkways, and views that stretch from the downtown Calgary skyline to the majestic Rocky Mountains. With easy access to Bragg Creek and Kananaskis, weekends filled with outdoor adventures are at your fingertips, whether it’s hiking, skiing, or just taking in the beauty of Alberta’s landscapes. Despite this proximity to nature, every modern amenity is within a five-minute drive, including Costco, Gold’s Gym, dental care, and local favourites like Tim Hortons. Plus, downtown Calgary is only 20 minutes away, making this location ideal for those who seek both convenience and natural beauty.Inside, every detail of the home speaks to quality and comfort. Over $17,000 has been invested in top-of-the-line appliances, ensuring the kitchen is as functional as it is stylish. Stainless steel appliances blend with sleek cabinetry, while luxury vinyl plank (LVP) and tile flooring throughout create a modern, low-maintenance interior—no carpet anywhere! This flooring choice not only enhances the contemporary design but also makes cleaning a breeze, ideal for busy households and pet owners.The master suite is a highlight, designed to feel like a personal retreat. Oversized to comfortably fit a California king bed, this room also features an elegant en-suite bathroom with dual sinks, a built-in bathtub, and a full glass shower. Additional features like the laundry room’s rough-in for a sink (hot and cold water ready) add even more functionality to the home.This Vermillion Hill property isn’t just a house; it’s a n opportunity to live in a community where urban life and nature coexist harmoniously. If you’re ready to experience this lifestyle firsthand. Contact your favourite realtor to schedule a showing. Don’t miss the chance to make this stunning property your own. (id:59963)
- Listing ID: A2177229
- Property Type: Single Family
Schedule a Tour
Schedule Private Tour
The Jobbagy Stephen & Associates Real Estate would happily provide a private viewing if you would like to schedule a tour.
Match your Lifestyle with your Home
Contact the Jobbagy Stephen & Associates Real Estate, who specializes in Calgary real estate, on how to match your lifestyle with your ideal home.
Get Started Now
Lifestyle Matchmaker
Let the Jobbagy Stephen & Associates Real Estate find a property to match your lifestyle.
Listing provided by Real Broker
MLS®, REALTOR®, and the associated logos are trademarks of the Canadian Real Estate Association.
This REALTOR.ca listing content is owned and licensed by REALTOR® members of the Canadian Real Estate Association. This property for sale is located at 53 Versant Point SW in Calgary Ontario. It was last modified on November 7th, 2024. Contact the Jobbagy Stephen & Associates Real Estate to schedule a viewing or to discover other Calgary real estate for sale.

