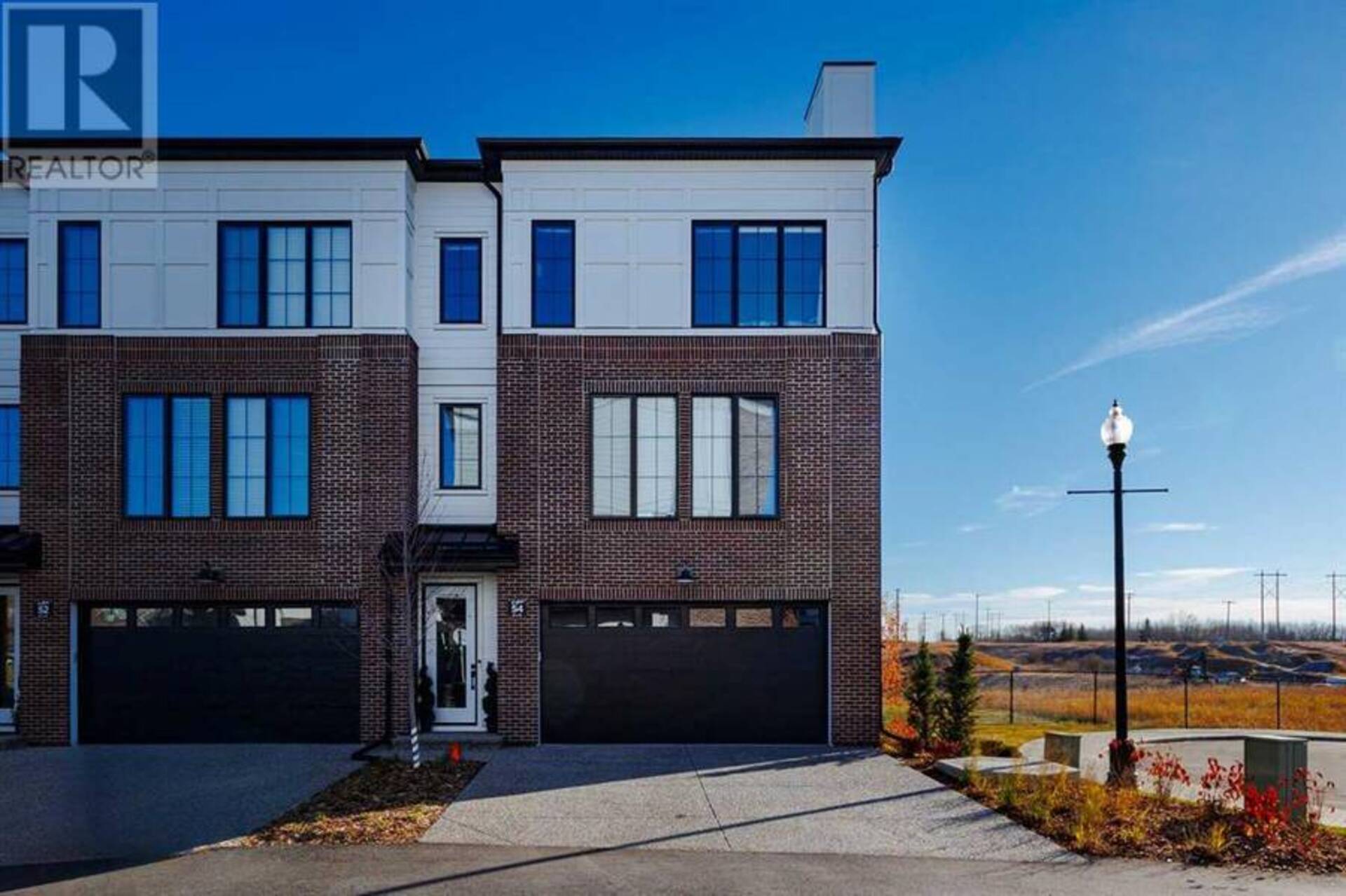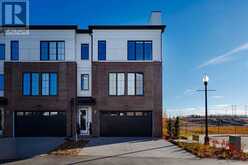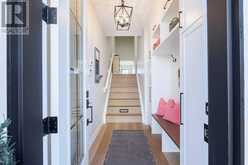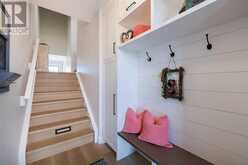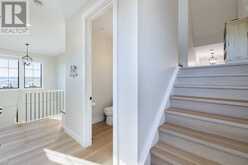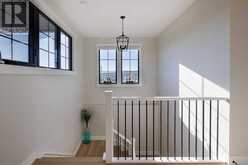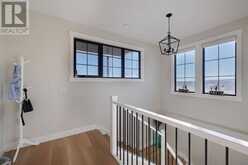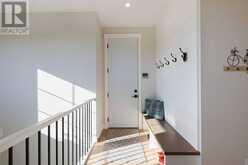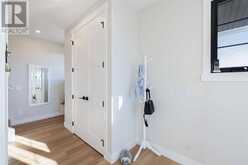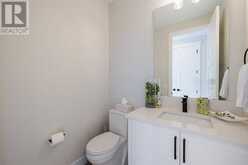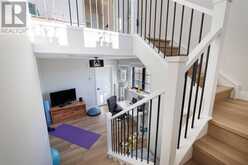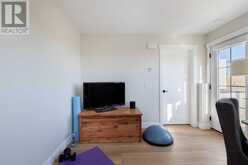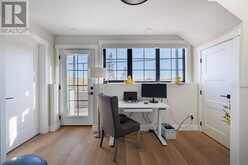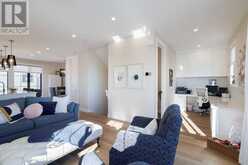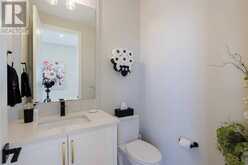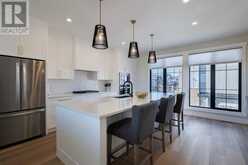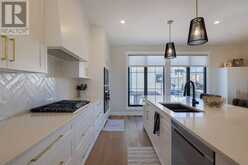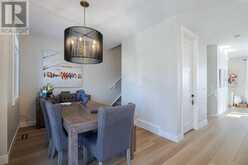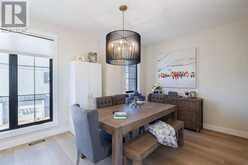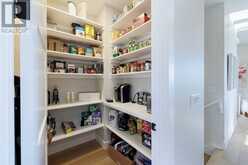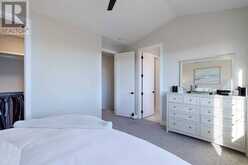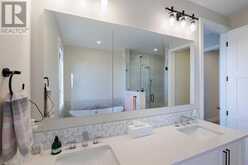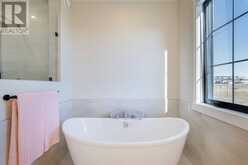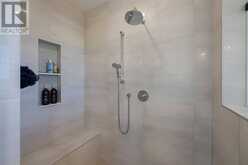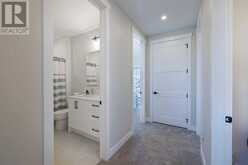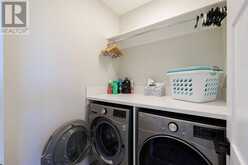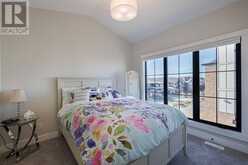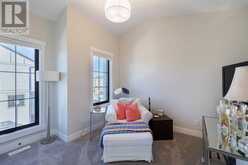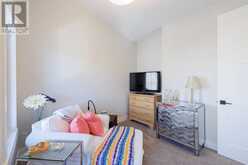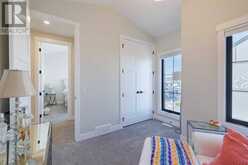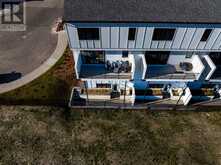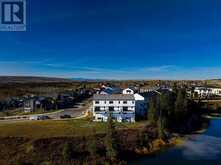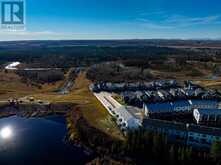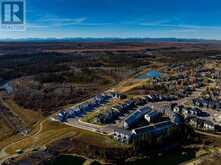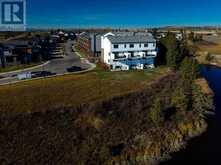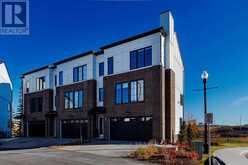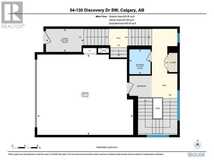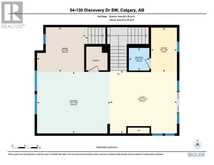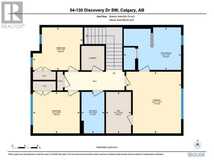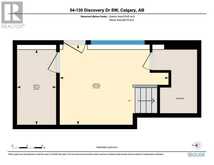54, 130 Discovery Drive SW, Calgary, Alberta
$885,000
- 3 Beds
- 4 Baths
- 2,246 Square Feet
Welcome to the Riley Collection! Imagine a luxurious three-bedroom townhouse nestled on the edge of a dense, picturesque forest. This architectural gem combines modern elegance with the calming influence of nature, create an idyllic retreat that balances comfort, style, and serene surroundings. As you enter the home, you're greeted by a foyer filled with built in’s, high ceilings, a unique flow through staircase and calming luxury vinyl plank floors that flow seamlessly throughout the majority of this home. The open-concept living space is designed for both relaxation and entertainment, with expansive windows that frame panoramic views of the lush forest landscape. Natural light floods the space, illuminating the plush furnishings, artful decor, and minimalist yet warm finishes. A sleek gas fireplace serves as a centerpiece in the living area, adding both warmth and an inviting ambiance, especially on cooler evenings. The living room and main floor office have access to the oversized deck. Here, you can enjoy morning coffee or evening cocktails while surrounded by the peaceful views of the forest and pond.The gourmet kitchen is a chef's dream, outfitted with sleek quartz, upgraded stainless steel appliances, custom cabinetry, trending hardware, a huge walk in pantry, a massive quartz island with bar seating and additional cabinetry for perfect for hosting family and friends. The adjacent dining area is an intimate space and features custom lighting giving it a trendy glow. Each of the three bedrooms are spacious and offers its with large windows that invite the beauty of the outdoors into every corner. The primary bedroom is a luxurious sanctuary, overlooking the trees, forest and pond, a generous walk-in closet, and gorgeous en-suite bathroom complete with a freestanding soaking tub, dual vanities, and a 10mm glassed in shower. The other two bedrooms are equally spacious, with ample closet space and access to well-appointed bathrooms featuring premium fixtures and finishes. A private staircase leads to a separate area of this home where you’ll find the garage entrance, where you can take in breathtaking views from the landing of the forest canopy. The lower level of the townhouse includes INFLOOR HEAT and a versatile space that can be used as a home office, gym, or media room, with direct access to a secluded patio area. Additional amenities include a two-car garage, ELECTRIC CAR CHARGER, smart home technology, HRV, tankless water heater, eco-friendly features that enhance both comfort and energy efficiency, camera’s, alarm, a gas line on the deck, AC, 8 foot solid core doors, a water softener and soo much more! This townhouse offers a rare combination of luxury, privacy, and a close connection to nature, making it a dream home for those who seek a sophisticated yet peaceful lifestyle amidst the beauty of the forest canopy. The City of Calgary has drained the pond behind the unit to do maintenance - water levels will be restored once the work is done. (id:59963)
- Listing ID: A2175773
- Property Type: Single Family
- Year Built: 2022
Schedule a Tour
Schedule Private Tour
The Jobbagy Stephen & Associates Real Estate would happily provide a private viewing if you would like to schedule a tour.
Match your Lifestyle with your Home
Contact the Jobbagy Stephen & Associates Real Estate, who specializes in Calgary real estate, on how to match your lifestyle with your ideal home.
Get Started Now
Lifestyle Matchmaker
Let the Jobbagy Stephen & Associates Real Estate find a property to match your lifestyle.
Listing provided by RE/MAX First
MLS®, REALTOR®, and the associated logos are trademarks of the Canadian Real Estate Association.
This REALTOR.ca listing content is owned and licensed by REALTOR® members of the Canadian Real Estate Association. This property for sale is located at 54, 130 Discovery Drive SW in Calgary Ontario. It was last modified on October 31st, 2024. Contact the Jobbagy Stephen & Associates Real Estate to schedule a viewing or to discover other Calgary real estate for sale.

