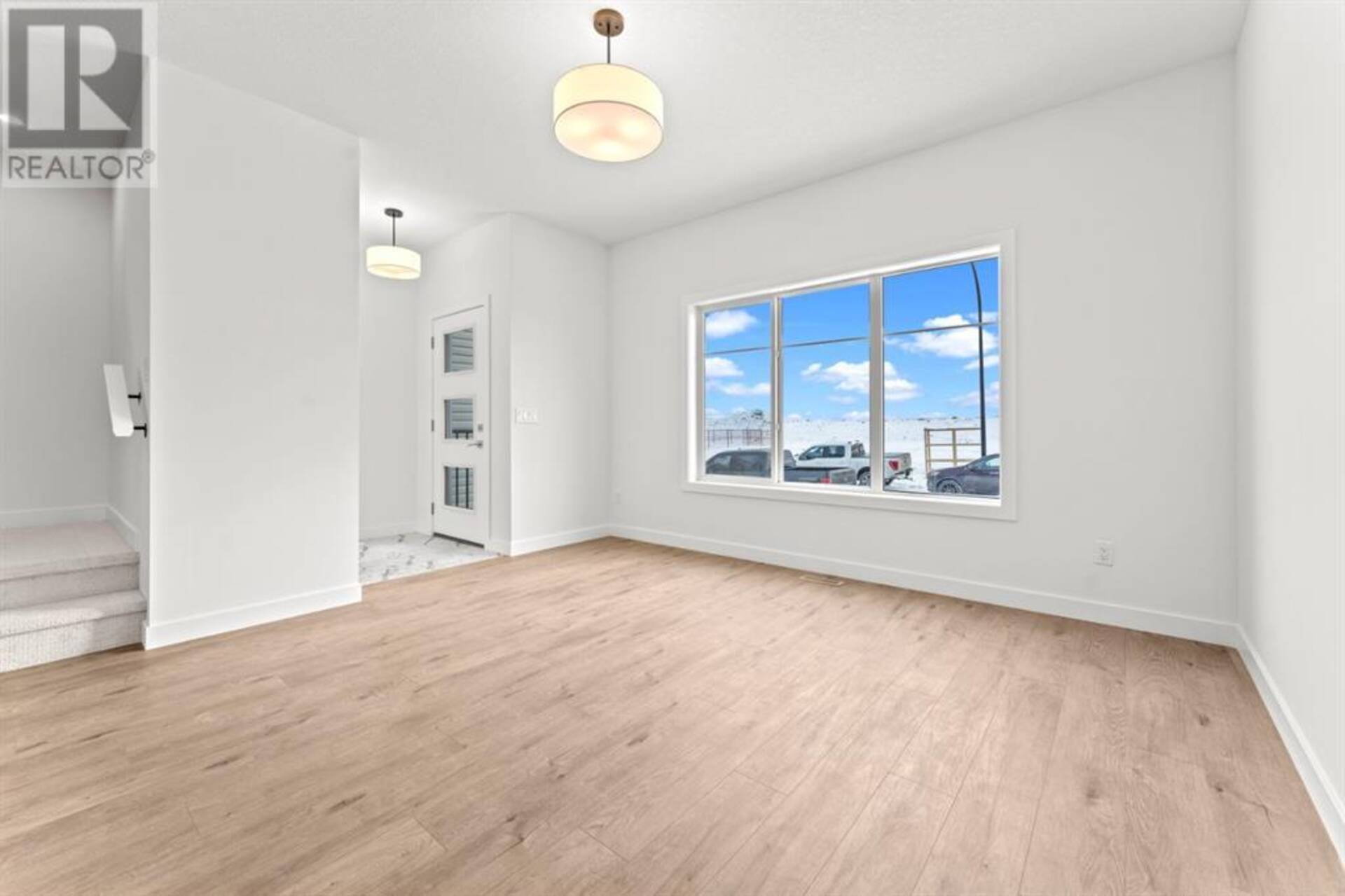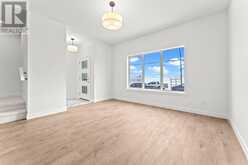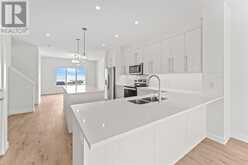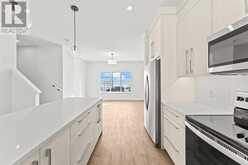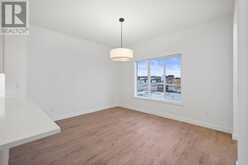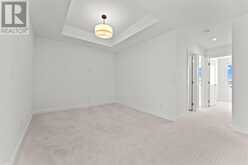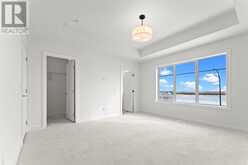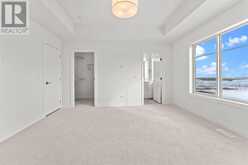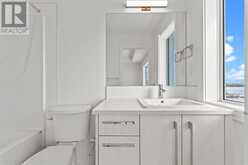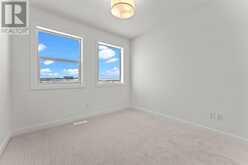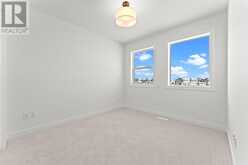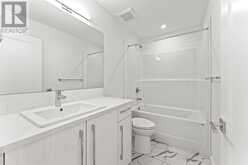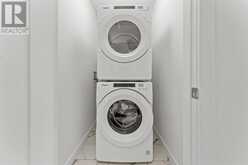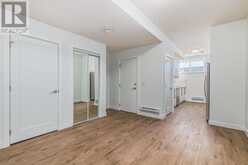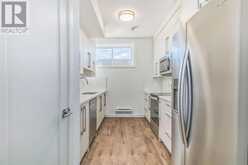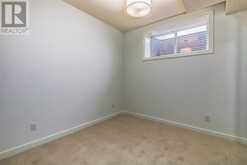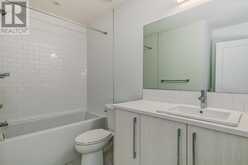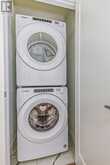554 Rangeview Street SE, Calgary, Alberta
$704,900
- 4 Beds
- 4 Baths
- 1,810 Square Feet
New TRUMAN built 3 Bedroom, 2.5 Bathroom home nestled in Rangeview with 1 Bedroom LEGAL Basement Suite! The home is within close proximity to Playgrounds, Shopping, and minutes to Calgary South Health Campus and Stoney Trail. Step inside this Open Concept plan featuring a Bright Chef's Kitchen with Full Height Cabinetry, Soft Close Doors & Drawers, Eating Bar with Quartz Countertops, Stainless Steel Appliance package and Pantry opening to the Dining and Great Room. The Main Floor features 9' Ceilings, LVP Flooring, 2 piece Bathroom, Mudroom, and Separate Side Entrance. Step upstairs to the Primary Suite with highlights such as a Tray Ceiling, 4 piece Ensuite and Walk in Closet. The Upper Floor features a central Bonus Room, 2 additional Bedrooms, Full Bathroom and Laundry area. The 1 Bedroom Legal Suite features a private Separate Side Entrance. *Photo Gallery of similar home* (id:59963)
- Listing ID: A2169297
- Property Type: Single Family
Schedule a Tour
Schedule Private Tour
The Jobbagy Stephen & Associates Real Estate would happily provide a private viewing if you would like to schedule a tour.
Match your Lifestyle with your Home
Contact the Jobbagy Stephen & Associates Real Estate, who specializes in Calgary real estate, on how to match your lifestyle with your ideal home.
Get Started Now
Lifestyle Matchmaker
Let the Jobbagy Stephen & Associates Real Estate find a property to match your lifestyle.
Listing provided by RE/MAX Real Estate (Central)
MLS®, REALTOR®, and the associated logos are trademarks of the Canadian Real Estate Association.
This REALTOR.ca listing content is owned and licensed by REALTOR® members of the Canadian Real Estate Association. This property for sale is located at 554 Rangeview Street SE in Calgary Ontario. It was last modified on October 7th, 2024. Contact the Jobbagy Stephen & Associates Real Estate to schedule a viewing or to discover other Calgary real estate for sale.

