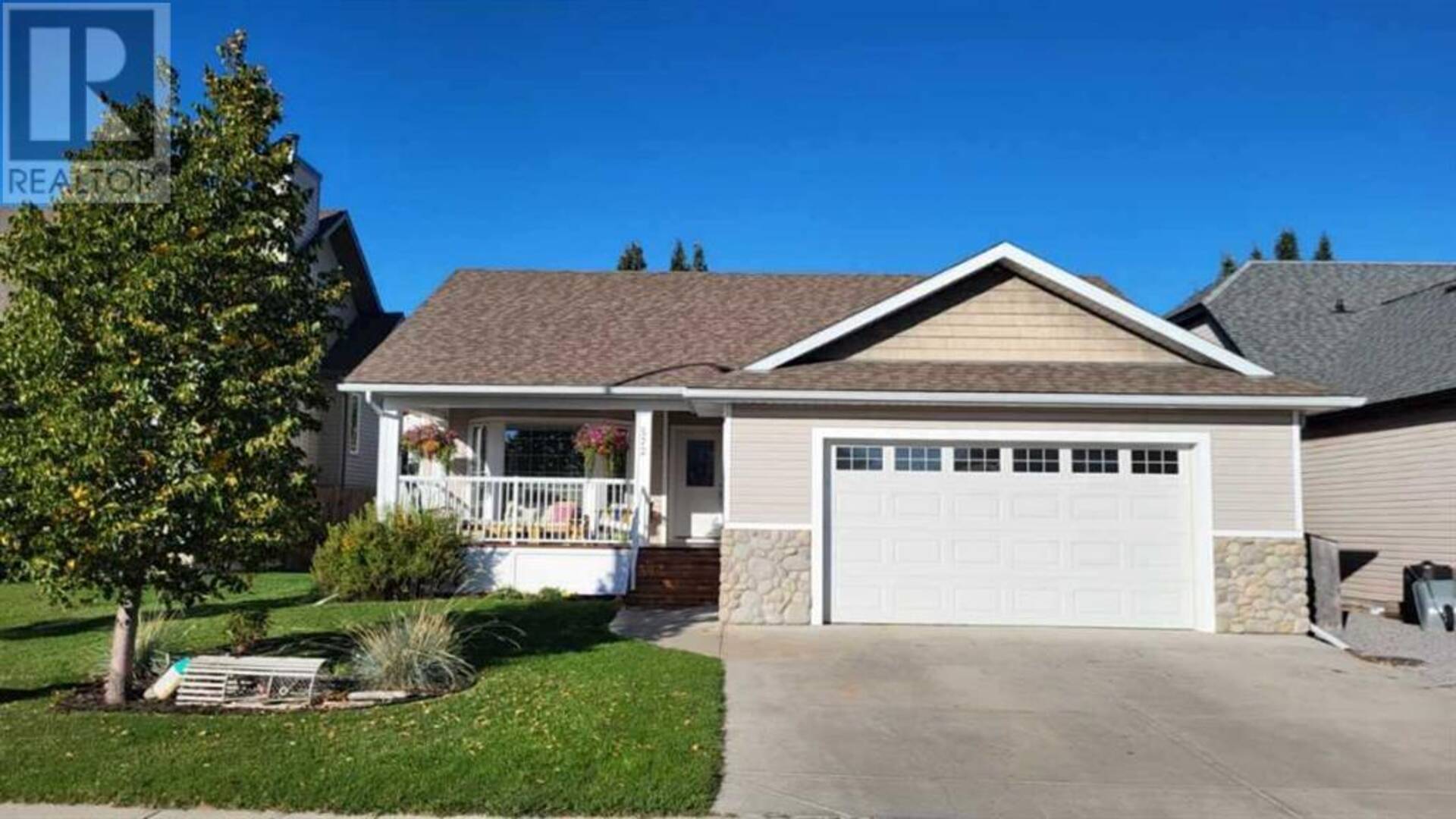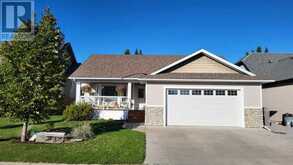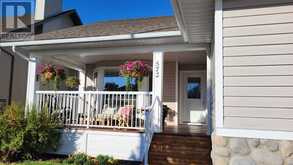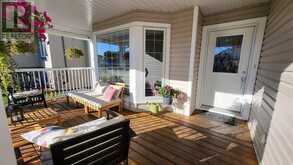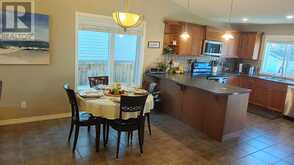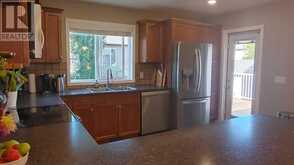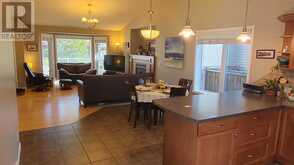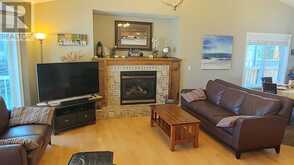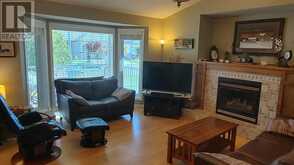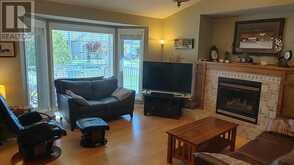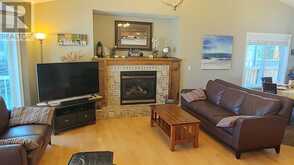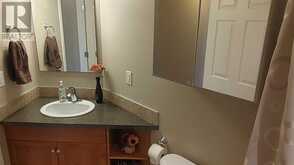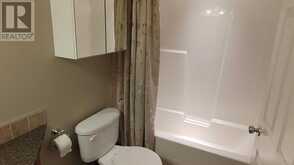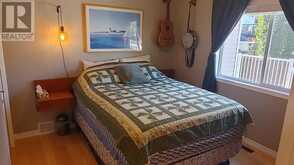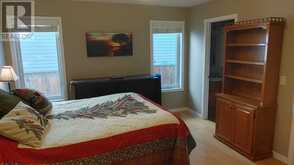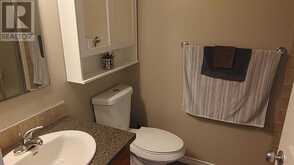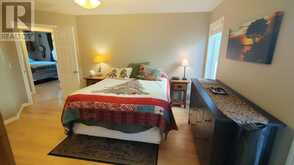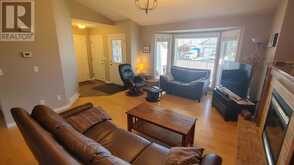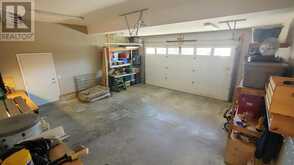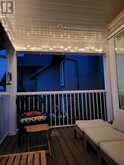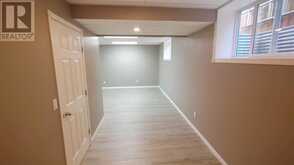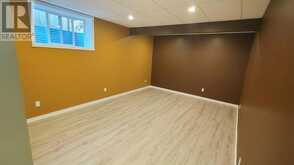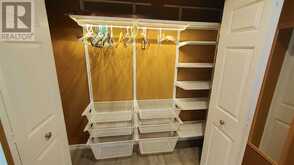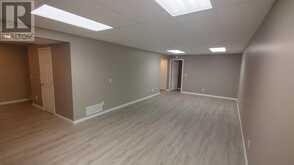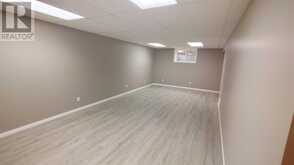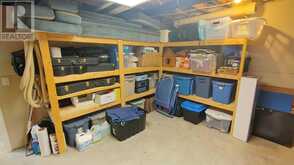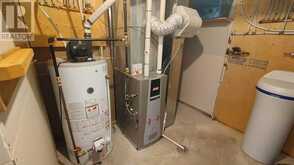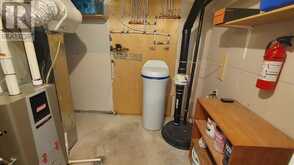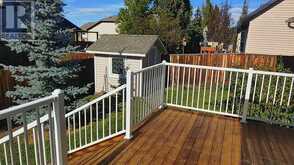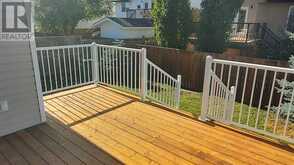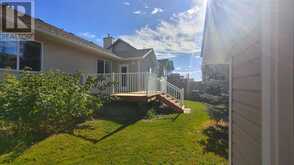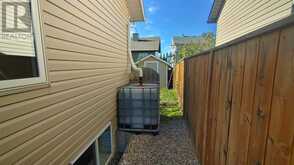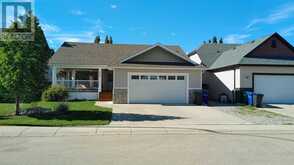572 Diamond Crescent SE, Diamond Valley, Alberta
$599,900
- 4 Beds
- 3 Baths
- 1,324 Square Feet
Wonderful, well constructed home located on a quiet crescent just inside town limits. On the doorstep to Kananaskis country, located in a charming small town, this beautifully maintained 3 + 1-bedroom, 3-bathroom residence offers a perfect blend of modern amenities and classic charm, ideal for families or those downsizing and looking for one level living. Enjoy an open-concept layout with a bright and airy living room, perfect for entertaining or cozy family nights. Large windows provide plenty of natural light. Gas fireplace makes this warm and inviting for curling up. The updated kitchen boasts stainless steel appliances with ample counter space for all your cooking needs. Retreat to the generously sized master bedroom featuring an ensuite bathroom and walk-in closet, ensuring privacy and comfort. In the basement is a large open room ready for all your needs. LVP flooring throughout all the living space downstairs as well as a brand new 3 piece bathroom and large fourth bedroom allow for a great private guest room or a growing family space. Be wowed by the large storage room surrounded boasting three rows of sturdy shelves for all your storage needs. An extra pantry in the basement has a second fridge and room for an upright freezer. THE BEST ROOM OF THIS HOME IS THE LARGE COVERED PORCH. It is a true gem! Enjoy a morning coffee while watching the sun come up on this southeast facing porch. In the evenings entertain family and friends here well into the night while protected from the elements. The backyard features a large deck for outdoor gatherings. Fully fenced for privacy and safety. An 8x8 shed with natural light is great for storage of all your seasonal tools. Situated in a family-friendly quiet neighborhood with top-rated schools, parks, and shopping just minutes away.Steps away from the front door are a walking path system and several fields so you get the feel of country-living within town limits. This is a great place to walk pets, listen to the coyotes at night, look at the constellations on clear nights and enjoy nature. The easy access to major highways makes commuting a breeze.The double attached garage is a handyperson’s dream. This heated room has an 8 foot workbench with upper cabinets and extra storage shelves on both sides of the garage. The insulated door will allow the heat to stay in the garage so one can comfortably do woodworking or mechanical work all winter long. Your family will be safe with the radon removal system in this home. .Don't miss out on this fantastic opportunity! Schedule a showing today and discover all the comforts this home has to offer. (id:59963)
- Listing ID: A2174774
- Property Type: Single Family
- Year Built: 2007
Schedule a Tour
Schedule Private Tour
The Jobbagy Stephen & Associates Real Estate would happily provide a private viewing if you would like to schedule a tour.
Match your Lifestyle with your Home
Contact the Jobbagy Stephen & Associates Real Estate, who specializes in Diamond Valley real estate, on how to match your lifestyle with your ideal home.
Get Started Now
Lifestyle Matchmaker
Let the Jobbagy Stephen & Associates Real Estate find a property to match your lifestyle.
Listing provided by Century 21 Foothills Real Estate
MLS®, REALTOR®, and the associated logos are trademarks of the Canadian Real Estate Association.
This REALTOR.ca listing content is owned and licensed by REALTOR® members of the Canadian Real Estate Association. This property for sale is located at 572 Diamond Crescent SE in Diamond Valley Ontario. It was last modified on October 24th, 2024. Contact the Jobbagy Stephen & Associates Real Estate to schedule a viewing or to discover other Diamond Valley real estate for sale.

