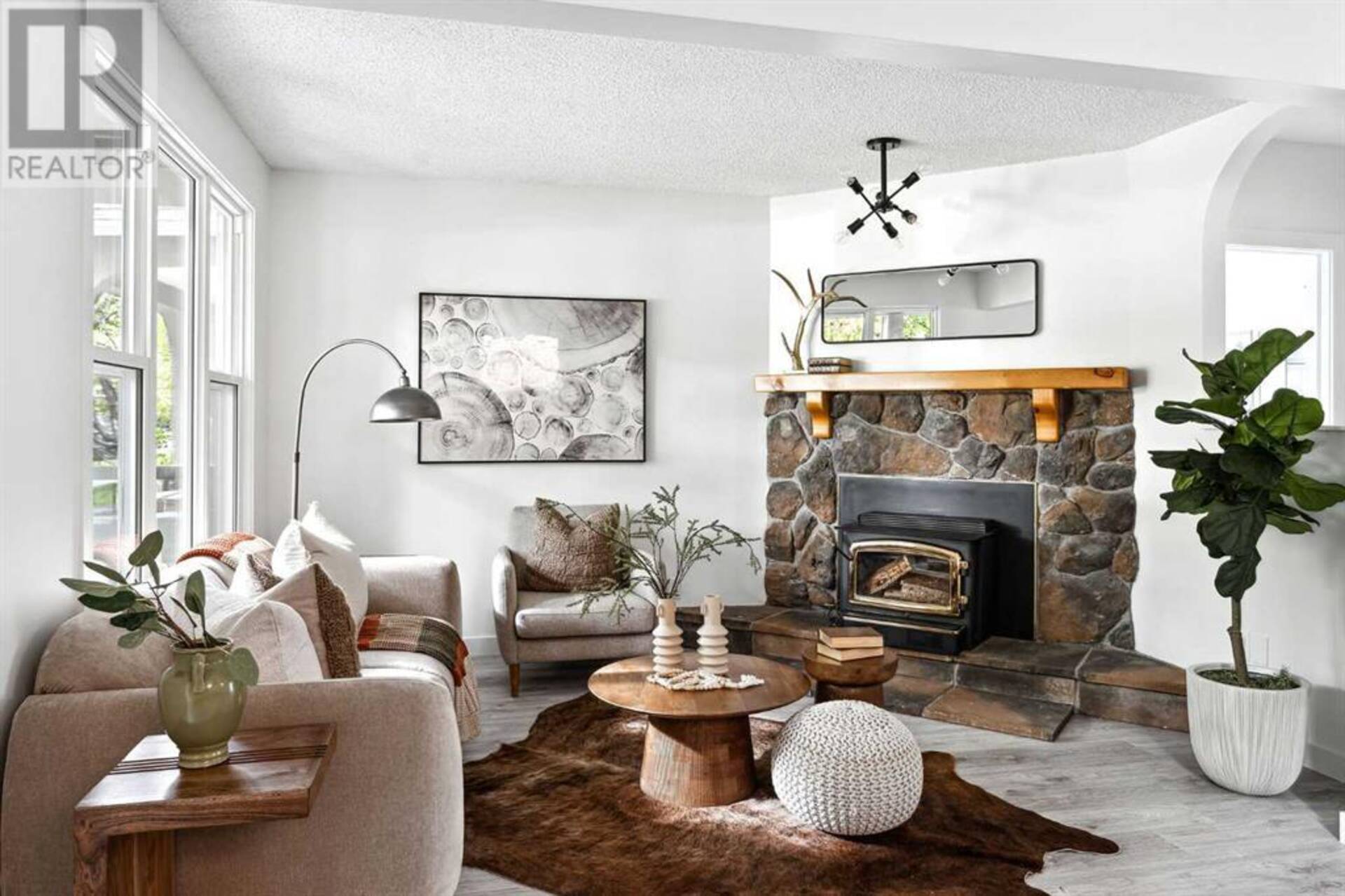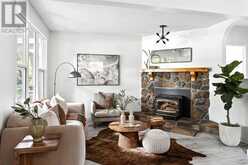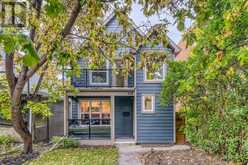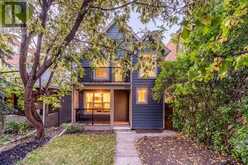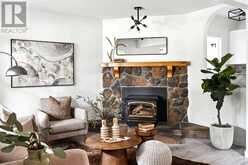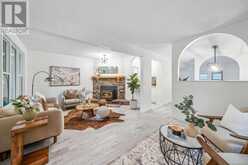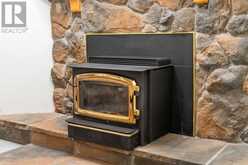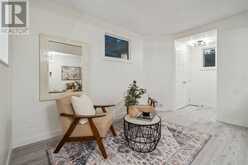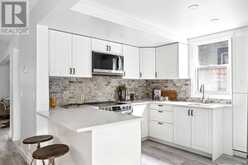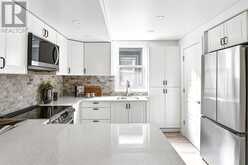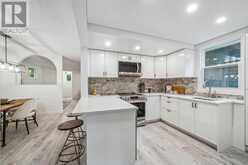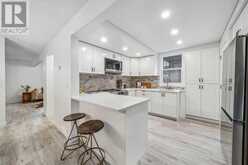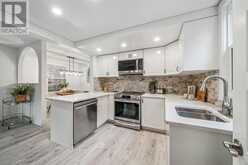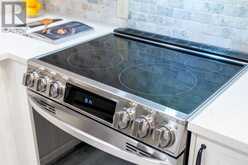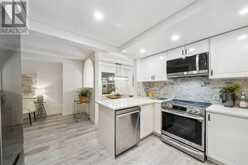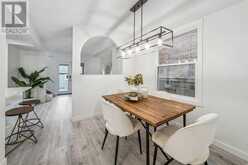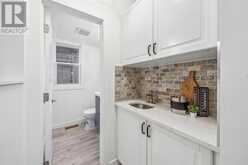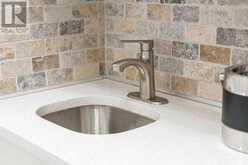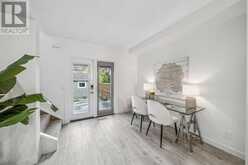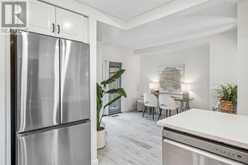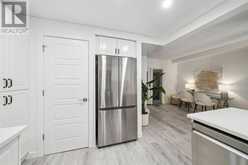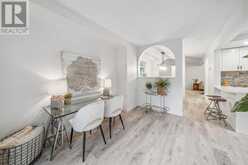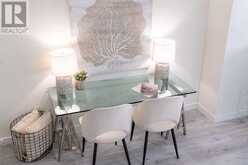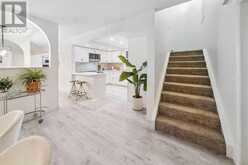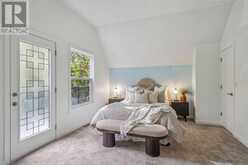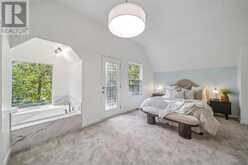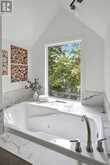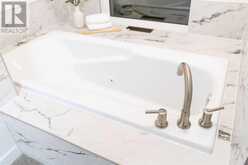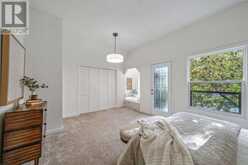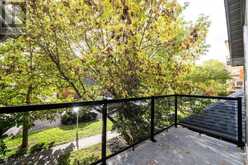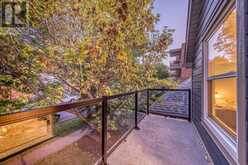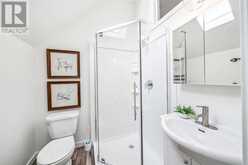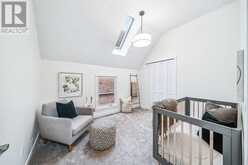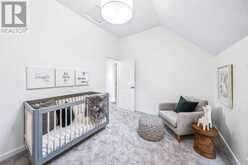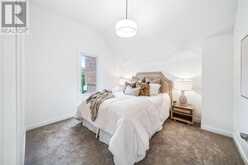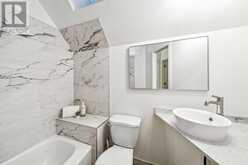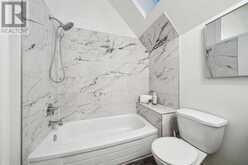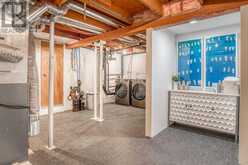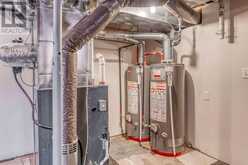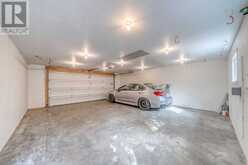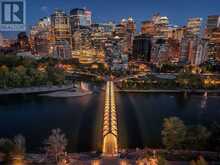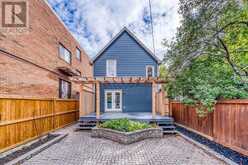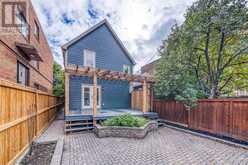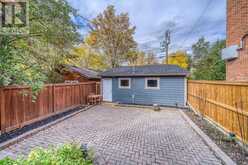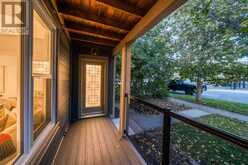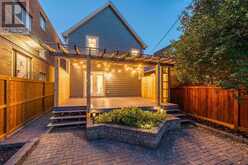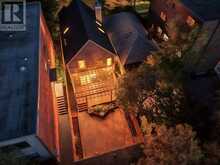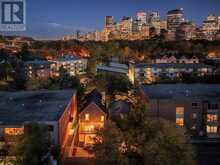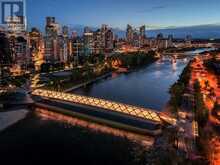608 1 Avenue NW, Calgary, Alberta
$939,900
- 3 Beds
- 3 Baths
- 1,529 Square Feet
Nestled in the desirable Sunnyside, this charming home combines historic character with $300K in renovations and contemporary upgrades! Just steps from downtown, Kensington, Prince's Island Park, and river pathways, this location perfectly combines convenience and urban lifestyle. Offering bright and cozy spaces, it’s perfect for those seeking a vibrant lifestyle surrounded by beautiful nature. This charming two-story home offers over 1,800 sq ft of total living space. Fully upgraded from top to bottom, this turnkey home is ready for you to move right in. Upon entering, you are welcomed into a cozy living room with an original wood-burning stove, retaining the warmth and character of the home’s 1912 origins. The main floor layout features arched wall openings that separate the living spaces—an inviting living room, dining area, and an inviting second family space, perfect for relaxing, reading, or gathering. With a wet bar featuring quartz countertops, a new vanity, and faucet, the home is designed for effortless entertaining, family enjoyment, and social get-togethers. Natural light flows throughout the home enhanced by skylights and tall vaulted ceilings, creating a spacious feel across all 3 bedrooms and 2.5 bathrooms, including a spa-like ensuite in the generously sized primary bedroom with a jacuzzi tub and famed views. The primary suite also features a private, upgraded balcony with tinted glass panel rails and flex stone flooring, overlooking the tree-lined street—a peaceful spot nestled among shaded trees. The brand-new kitchen combines elegance and functionality, featuring fresh cream ivory cabinets, sleek quartz countertops, and all-new stainless-steel appliances—providing a beautiful yet practical space for everyday cooking and entertaining. This home boasts EXTENSIVE RENOVATIONS INSIDE AND OUT, including high-energy-rated brand-new windows and doors, modern light fixtures, new vinyl plank flooring with updated baseboards, fresh paint, and upgraded vanit ies and toilets throughout. The bathrooms have been beautifully retiled and fitted with stylish Delta faucets, while the powder room has been fully remodeled. A covered front porch with composite flooring and tinted glass panels, along with the private primary bedroom balcony, add to the property’s curb appeal. The newly fenced backyard is a serene retreat with a brand-new composite deck and cedar pergola, set against beautiful stonework for a low-maintenance outdoor experience. The oversized, fully insulated garage has been updated with high-energy-rated windows, new hardy board siding, a new door leading to the backyard, and is wired with an EV rough-in plug for electric vehicle charging. With easy access to parks, walking and biking trails, river pathways, and mature trees—all while being steps from downtown and the lively Kensington area this home provides the best of both city living and natural tranquility. Make this home yours! (id:59963)
- Listing ID: A2168973
- Property Type: Single Family
- Year Built: 1912
Schedule a Tour
Schedule Private Tour
The Jobbagy Stephen & Associates Real Estate would happily provide a private viewing if you would like to schedule a tour.
Match your Lifestyle with your Home
Contact the Jobbagy Stephen & Associates Real Estate, who specializes in Calgary real estate, on how to match your lifestyle with your ideal home.
Get Started Now
Lifestyle Matchmaker
Let the Jobbagy Stephen & Associates Real Estate find a property to match your lifestyle.
Listing provided by Coldwell Banker Mountain Central
MLS®, REALTOR®, and the associated logos are trademarks of the Canadian Real Estate Association.
This REALTOR.ca listing content is owned and licensed by REALTOR® members of the Canadian Real Estate Association. This property for sale is located at 608 1 Avenue NW in Calgary Ontario. It was last modified on September 27th, 2024. Contact the Jobbagy Stephen & Associates Real Estate to schedule a viewing or to discover other Calgary real estate for sale.

