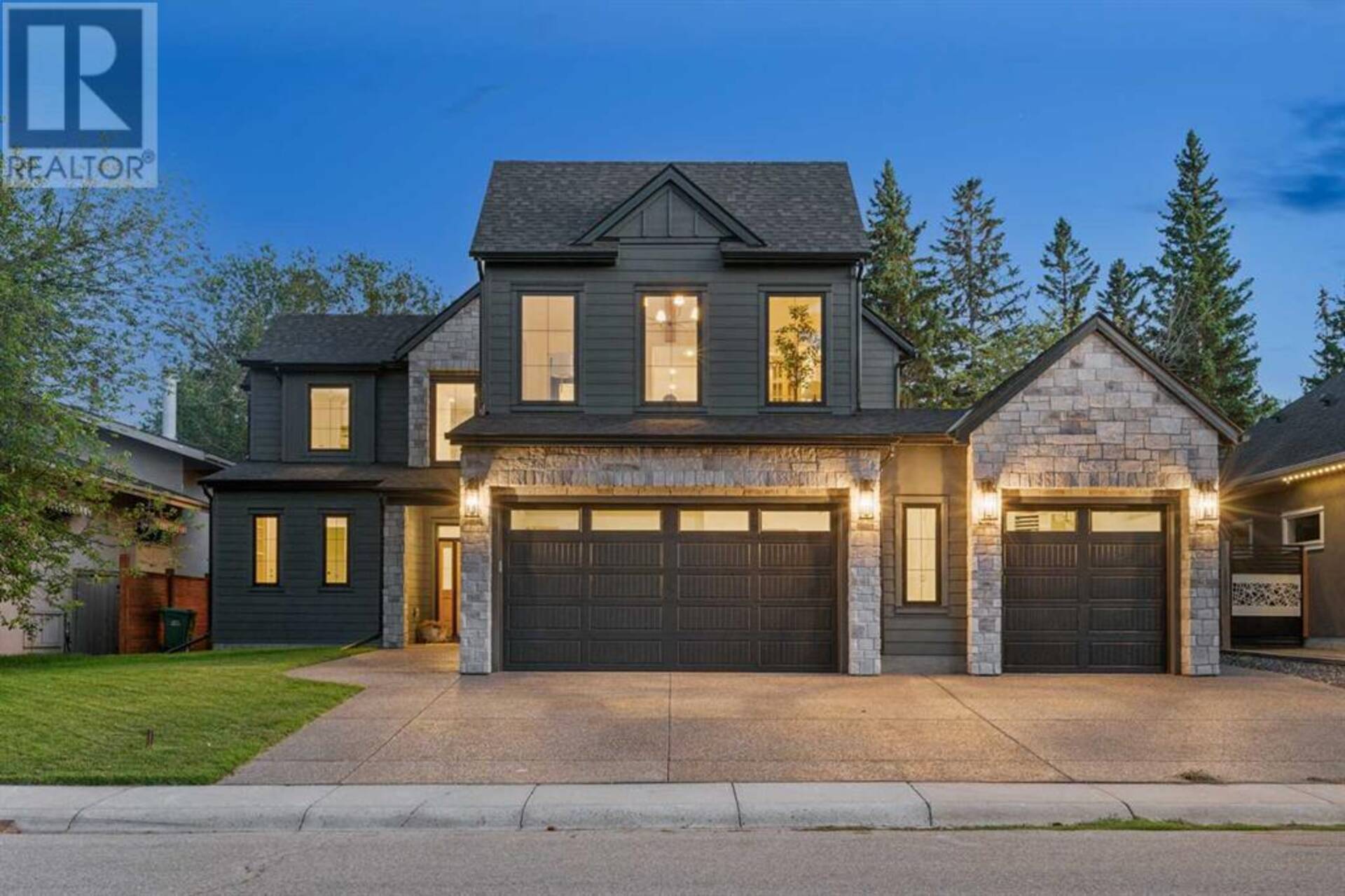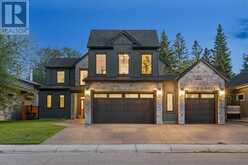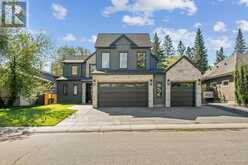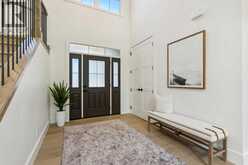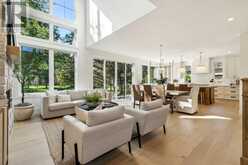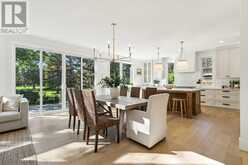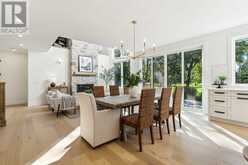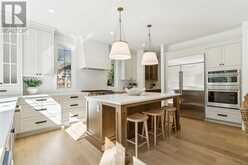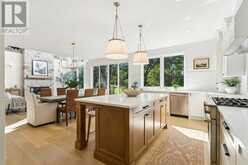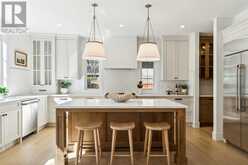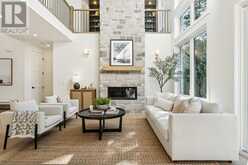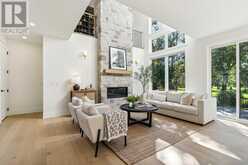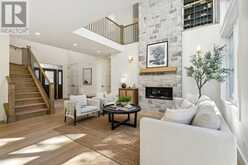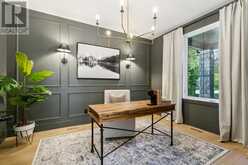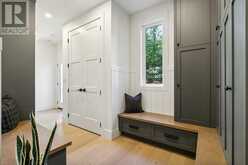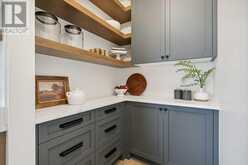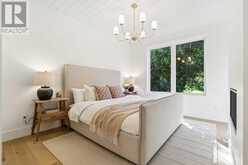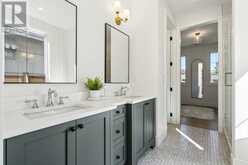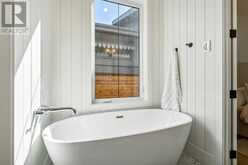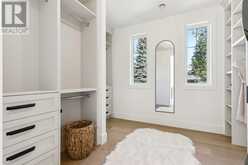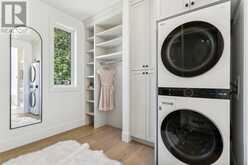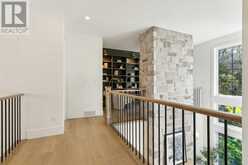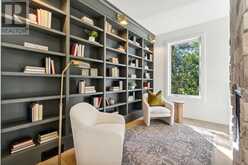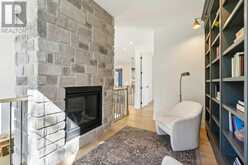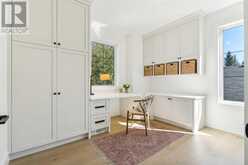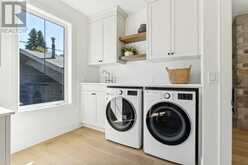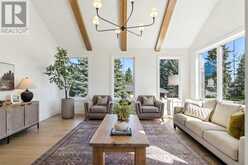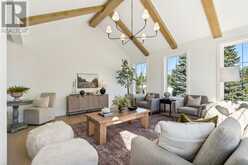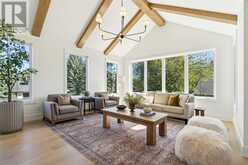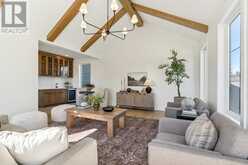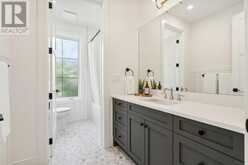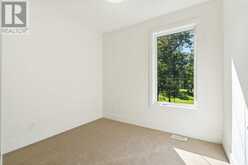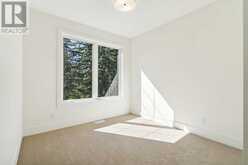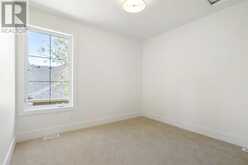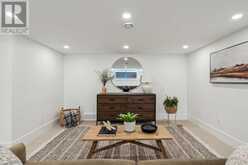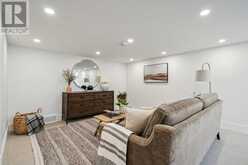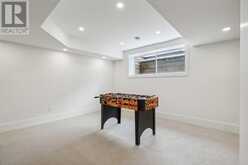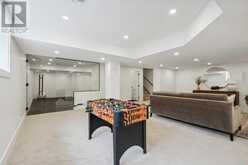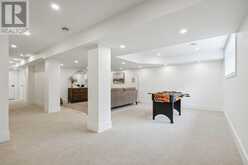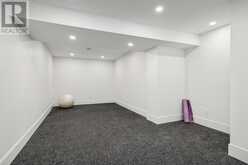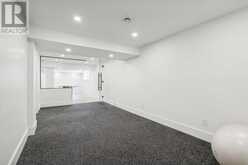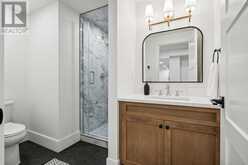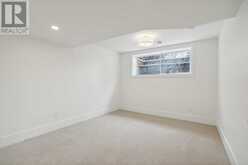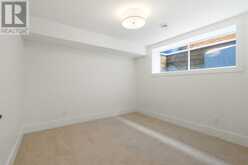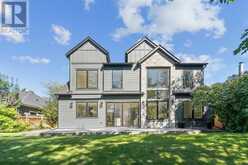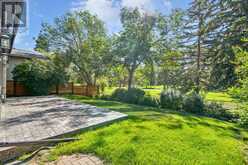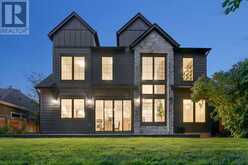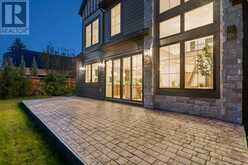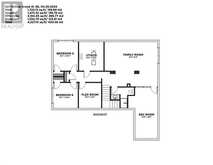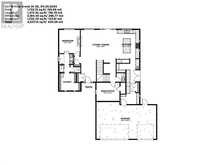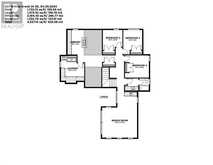627 Willow Brook Drive SE, Calgary, Alberta
$2,599,900
- 6 Beds
- 4 Baths
- 3,194 Square Feet
Welcome to your exclusive oasis nestled in the prestigious Estates area of Willow Park, where luxury meets tranquility on the greens of the renowned Willow Park Golf Course. This magnificent residence offers a rare opportunity to experience the epitome of high-end living with unparalleled views and exquisite craftsmanship. Prepare to be dazzled by this meticulously crafted masterpiece spanning over 4,500 sq ft of pure elegance. Every inch of this home has been thoughtfully designed and expertly executed to create a living space that is as functional as it is stunning. As you step through the grand foyer, you'll be greeted by panoramic views of the golf course that set the stage for the opulence that awaits. The spectacular living room boasts a 2-storey stone fireplace and dramatic south wall of glass, flooding the space with natural light and offering sweeping vistas of the lush surroundings. The gourmet kitchen is sure to impress with a stainless-steel Cafe appliance package, double ovens, and expansive quartz counters. Entertain in style with the oversized Butler's Pantry and Coffee Bar, perfect for hosting intimate gatherings or grand events. Enter from the triple heated garage with epoxy coated floor to numerous custom cabinets lending room for everything. Escape to your private sanctuary in the East wing of the main level, where the master bedroom awaits with a cozy gas fireplace, spa-like ensuite with heated tile floors, and a custom-designed closet complete with stacking laundry machines for added convenience. Tucked in at the end of a private hallway is the 2-piece powder room and luxurious office. Ascend the staircase to discover a world of luxury on the upper level featuring a massive bonus room with wet bar, vaulted ceilings, and custom beams. Walk across the bridge with views of the foyer, living room, and golf course and unwind by the gas fireplace in the beautiful library or indulge your hobbies in the extra-large upper laundry/craft room. Three good- sized bedrooms and a split hall bath complete the upper level. The lower level is an entertainer's dream with a fully equipped theatre area, games area, spacious gym, and two additional bedrooms for guests or family members. A full bath ensures comfort and convenience, while the large finished storage room provides ample space for all your belongings. Step outside to your own private paradise featuring a stunning brand new Hardi exterior, air conditioning, and massive exposed aggregate sidewalks and driveway. Relax and soak in the serene ambiance on the extra-large south stamped concrete patio, perfect for dining or enjoying a glass of wine as you relax in tranquility. Situated on a quiet street close to shopping and just 20 minutes from downtown, this is truly a chance of a lifetime to own a piece of paradise in one of Calgary's most coveted neighborhoods. This type of property rarely comes onto the market!! (id:59963)
- Listing ID: A2127825
- Property Type: Single Family
Schedule a Tour
Schedule Private Tour
The Jobbagy Stephen & Associates Real Estate would happily provide a private viewing if you would like to schedule a tour.
Match your Lifestyle with your Home
Contact the Jobbagy Stephen & Associates Real Estate, who specializes in Calgary real estate, on how to match your lifestyle with your ideal home.
Get Started Now
Lifestyle Matchmaker
Let the Jobbagy Stephen & Associates Real Estate find a property to match your lifestyle.
Listing provided by Coldwell Banker Mountain Central
MLS®, REALTOR®, and the associated logos are trademarks of the Canadian Real Estate Association.
This REALTOR.ca listing content is owned and licensed by REALTOR® members of the Canadian Real Estate Association. This property for sale is located at 627 Willow Brook Drive SE in Calgary Ontario. It was last modified on May 3rd, 2024. Contact the Jobbagy Stephen & Associates Real Estate to schedule a viewing or to discover other Calgary real estate for sale.

