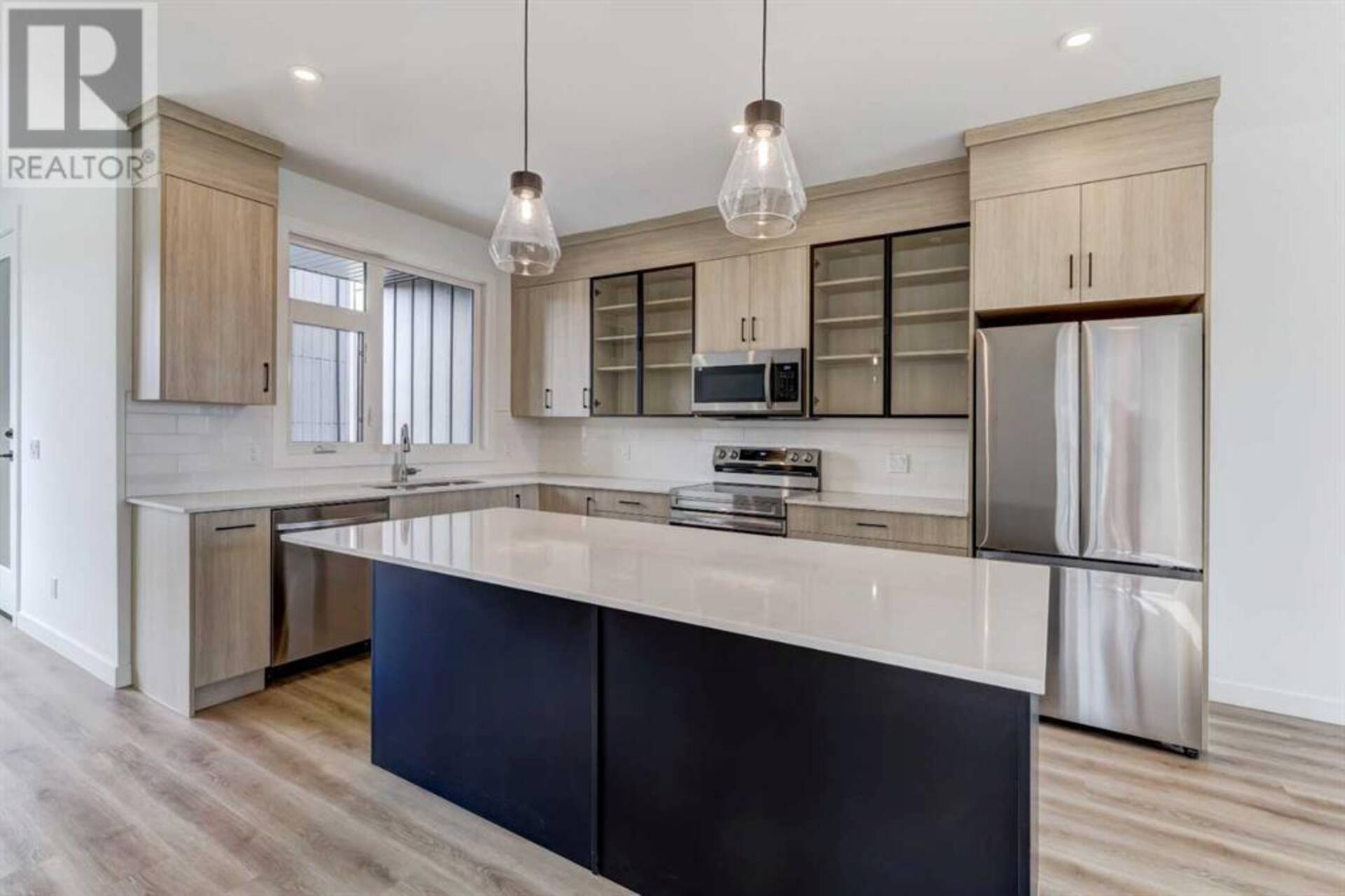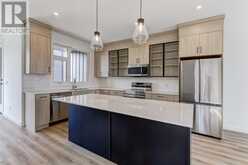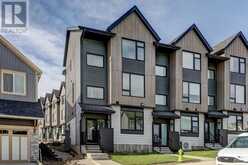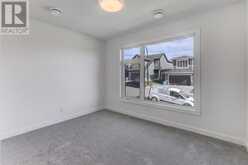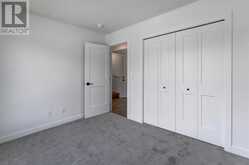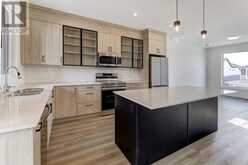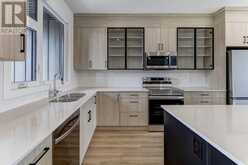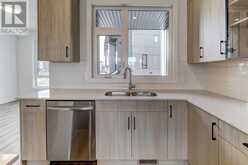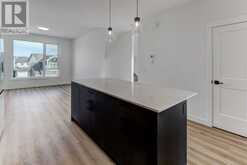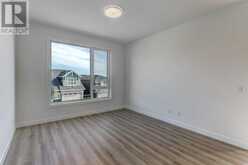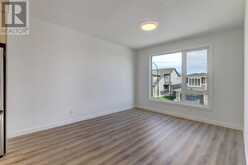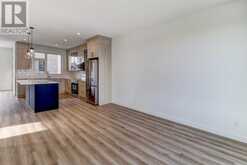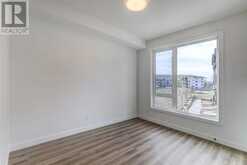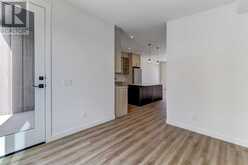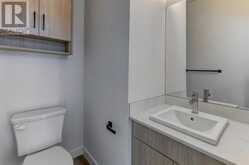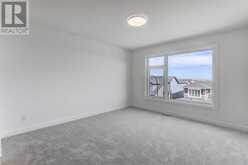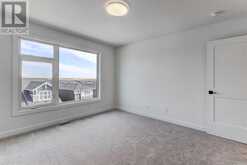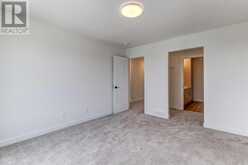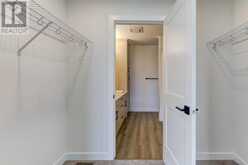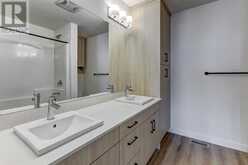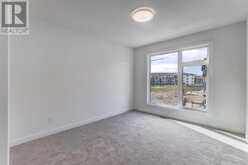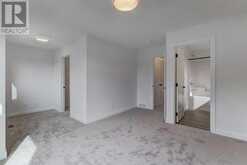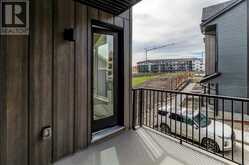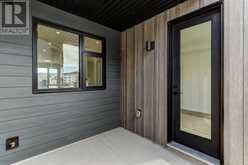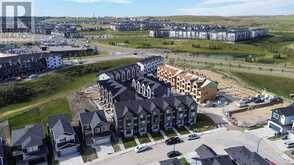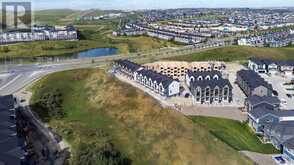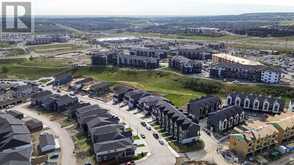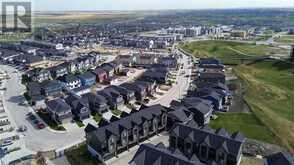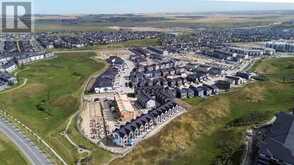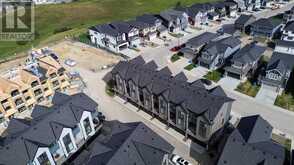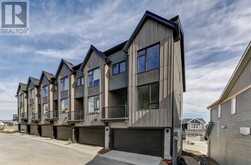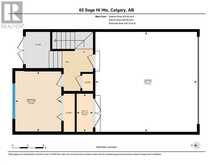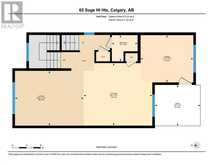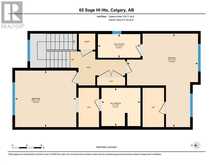65 Sage Hill Heights NW, Calgary, Alberta
$599,900
- 3 Beds
- 3 Baths
- 1,719 Square Feet
BRAND NEW END UNIT with DOUBLE ATTACHED GARAGE townhouse built by LOGEL homes is the epitome of LUXURY LIVING. As you walk in you are greeted by style and elegance. The main floor has an open floor plan with seamless transitions from your large sunny living room, through the kitchen to the inviting dining room. The kitchen has many UPGRADES including an extended large island, glass door fronts, hardware and high upper cabinets. Your sunny SOUTH facing balcony off your dining room is a perfect location to enjoy time with family and friends. As you venture upstairs you have TWO SPACIOUS PRIMARY SUITES with upgraded bathrooms complete with loads of cabinet space. The lower level has a third bedroom or perfect space for all your office needs. Contact your realtor for your private viewing (id:59963)
- Listing ID: A2159033
- Property Type: Single Family
Schedule a Tour
Schedule Private Tour
The Jobbagy Stephen & Associates Real Estate would happily provide a private viewing if you would like to schedule a tour.
Match your Lifestyle with your Home
Contact the Jobbagy Stephen & Associates Real Estate, who specializes in Calgary real estate, on how to match your lifestyle with your ideal home.
Get Started Now
Lifestyle Matchmaker
Let the Jobbagy Stephen & Associates Real Estate find a property to match your lifestyle.
Listing provided by Nineteen 88 Real Estate
MLS®, REALTOR®, and the associated logos are trademarks of the Canadian Real Estate Association.
This REALTOR.ca listing content is owned and licensed by REALTOR® members of the Canadian Real Estate Association. This property for sale is located at 65 Sage Hill Heights NW in Calgary Ontario. It was last modified on August 21st, 2024. Contact the Jobbagy Stephen & Associates Real Estate to schedule a viewing or to discover other Calgary real estate for sale.

