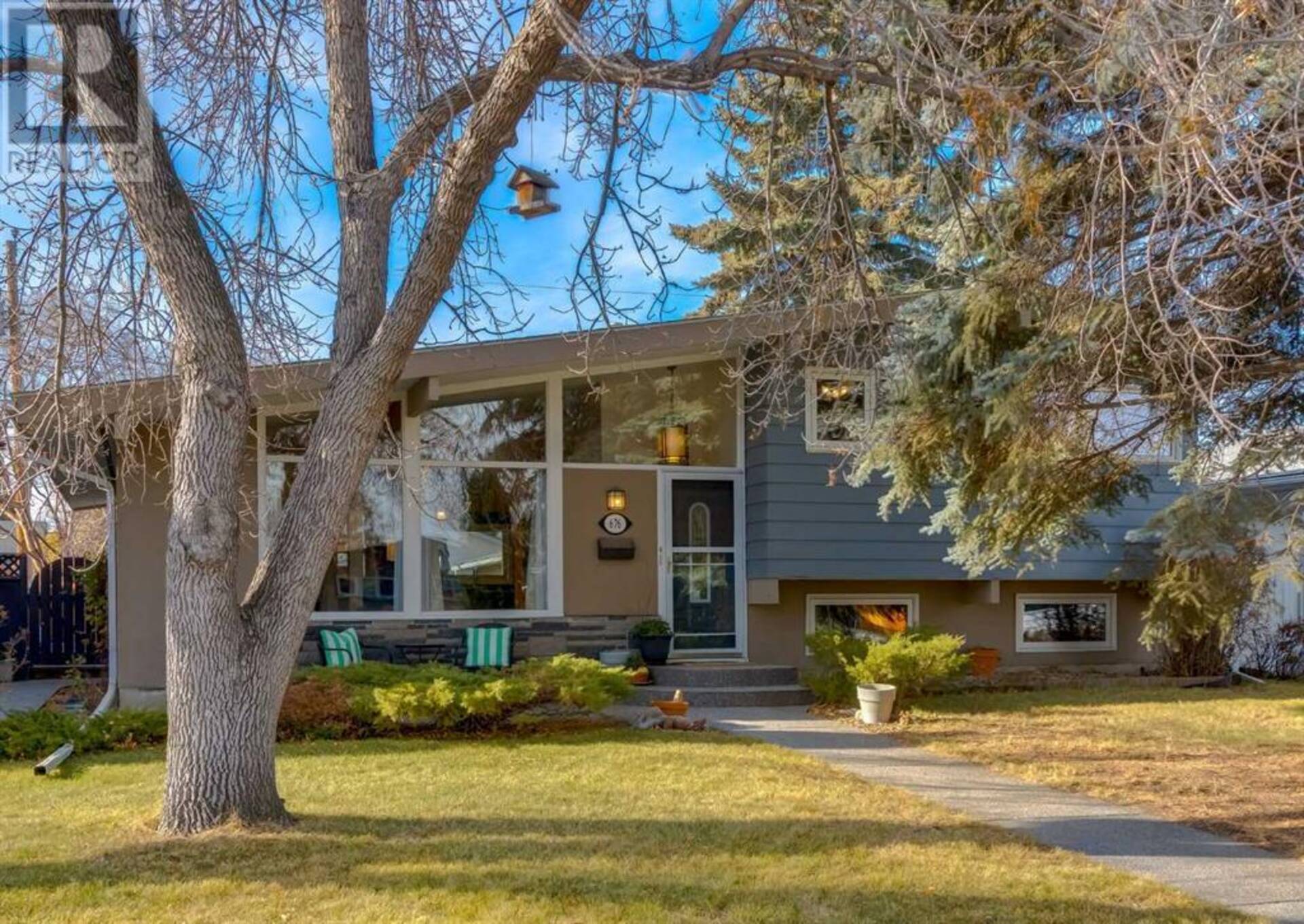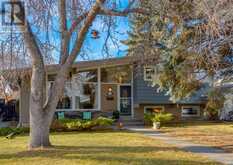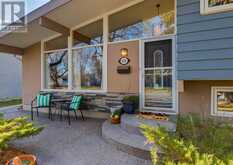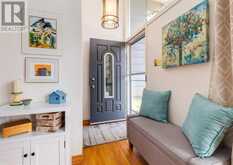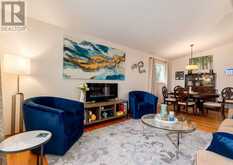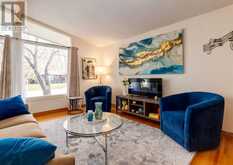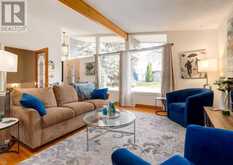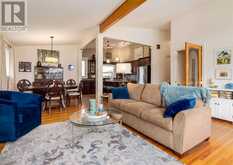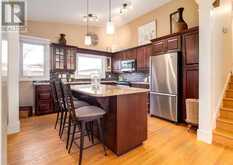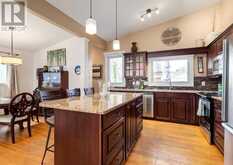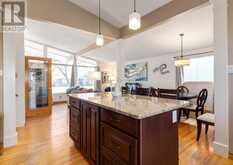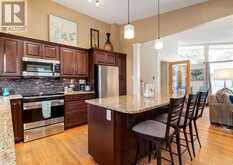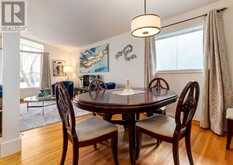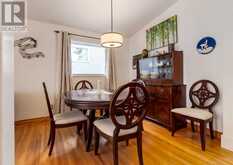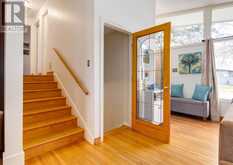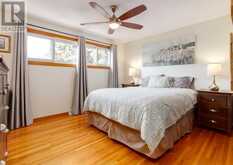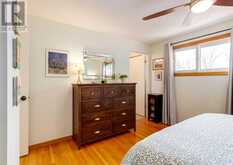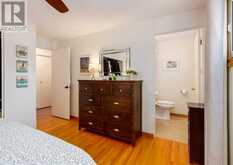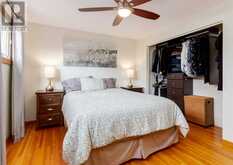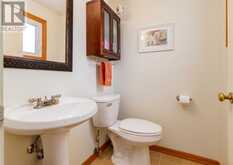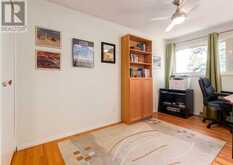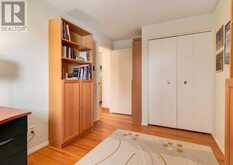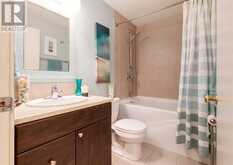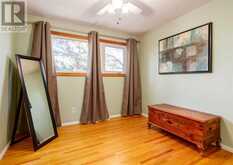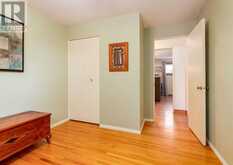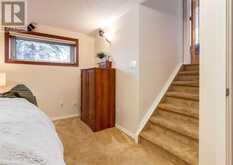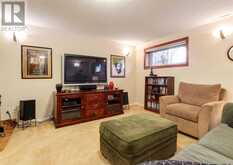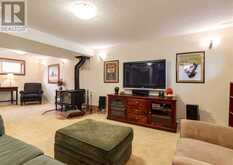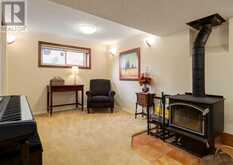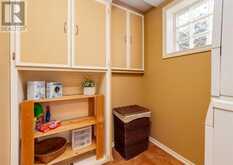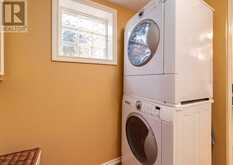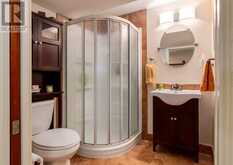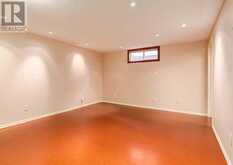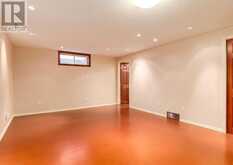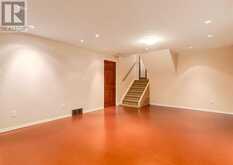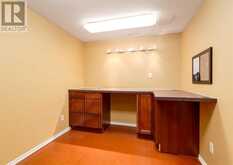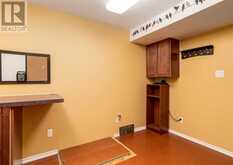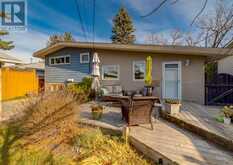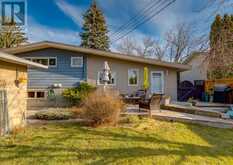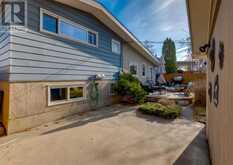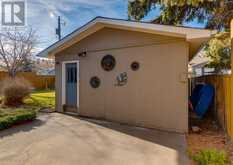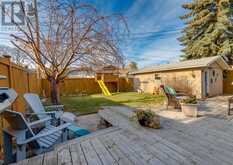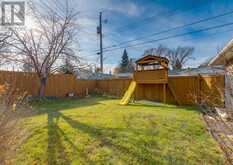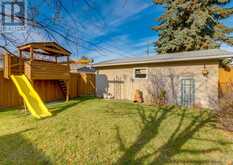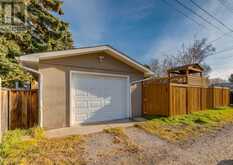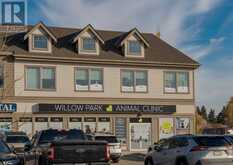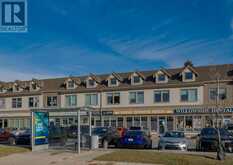676 Woodsworth Road SE, Calgary, Alberta
$699,900
- 3 Beds
- 3 Baths
- 1,117 Square Feet
Beautifully updated, move-in ready home on a quiet tree-lined street in the tranquil golf side community of Willow Park. Soaring trees and a modernized exterior provide a welcoming first impression. The charming front patio entices peaceful morning coffees watching the sunrise. Inside is the perfect sanctuary for any busy family. Grand vaulted wood-beamed ceilings and gleaming hardwood floors adorn the open floor plan with oversized windows that stream in natural light. The living room is a relaxing escape that is also perfect for entertaining with clear sightlines into the casually elegant dining room. Culinary adventures await in the stylish, well laid out kitchen featuring stainless steel appliances, a plethora of rich cabinetry and a large centre island with breakfast bar seating. Those same beautiful hardwood floors continue onto the upper level. Retreat at the end of the day to the primary bedroom complete with its own private ensuite, no more stumbling down the hall in the middle of the night! Both additional bedrooms are spacious and bright with easy access to the 4-piece bathroom. Gather around the quaint wood-burning stove in the lower level family room and connect over engaging movies and games nights. Laundry and a 3-piece bathroom are also conveniently on this level. A ton more versatile space is found in the rec room in the finished basement. Easily divide this massive room with furniture to create zones for work, play, study, fitness and more. A flex room with built-ins is the perfect hide out for hobbyists and tinkerers or even a quietly tucked away home office. The sunny west-facing backyard is a true oasis with a 2-tiered deck and a large patio encouraging casual barbeques and time spent unwinding while kids and pets play in the grassy yard. An oversized single detached garage further adds to your comfort. This exceptional home is situated in a highly sought-after neighbourhood within walking distance to schools, several parks, the Willow Park Gol f and Country Club, Southcentre Mall, The Trico Centre and more plus Fish Creek is mere moments away. Just a 5 minute drive to the LRT Station and easy access to major thoroughfares for a quick and easy commute. The always popular Sue Higgins Off-Leash Dog Park is a stones throw away too. Truly an outstanding location for this spectacular home! (id:59963)
- Listing ID: A2175335
- Property Type: Single Family
- Year Built: 1965
Schedule a Tour
Schedule Private Tour
The Jobbagy Stephen & Associates Real Estate would happily provide a private viewing if you would like to schedule a tour.
Match your Lifestyle with your Home
Contact the Jobbagy Stephen & Associates Real Estate, who specializes in Calgary real estate, on how to match your lifestyle with your ideal home.
Get Started Now
Lifestyle Matchmaker
Let the Jobbagy Stephen & Associates Real Estate find a property to match your lifestyle.
Listing provided by eXp Realty
MLS®, REALTOR®, and the associated logos are trademarks of the Canadian Real Estate Association.
This REALTOR.ca listing content is owned and licensed by REALTOR® members of the Canadian Real Estate Association. This property for sale is located at 676 Woodsworth Road SE in Calgary Ontario. It was last modified on November 1st, 2024. Contact the Jobbagy Stephen & Associates Real Estate to schedule a viewing or to discover other Calgary real estate for sale.

