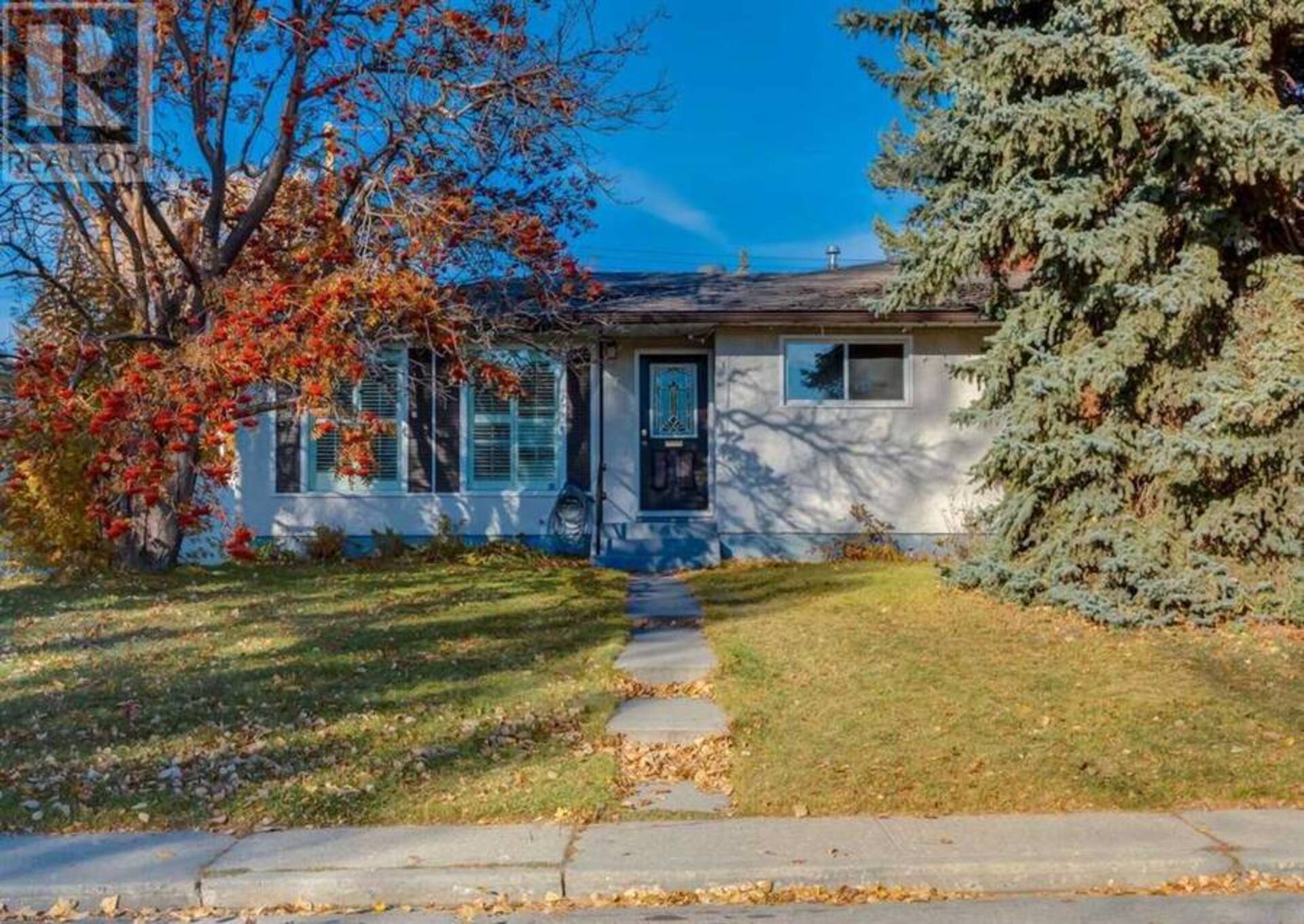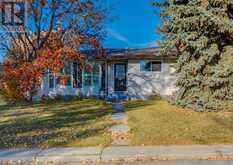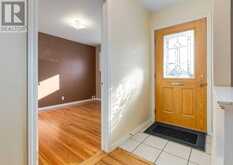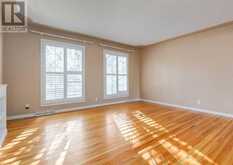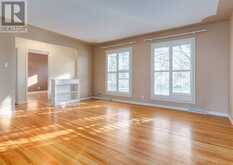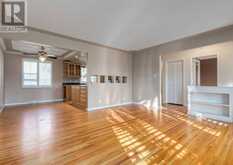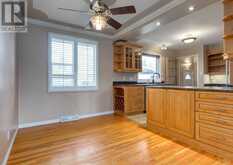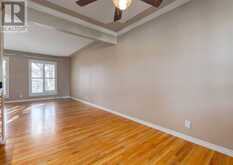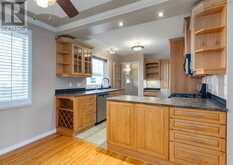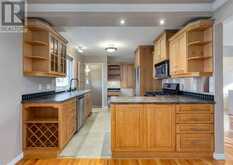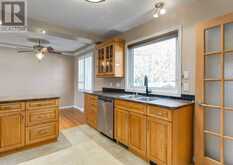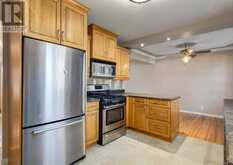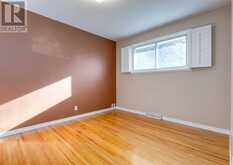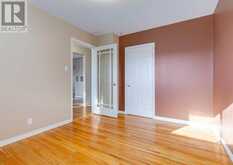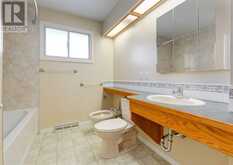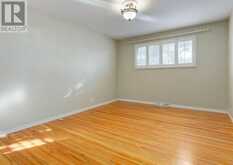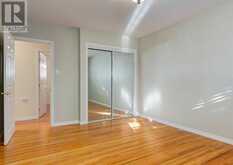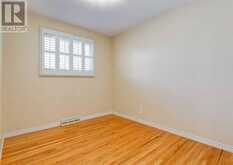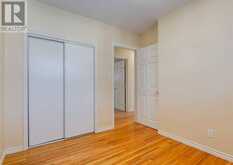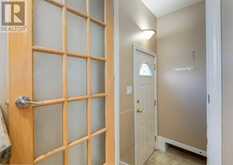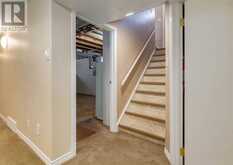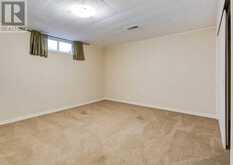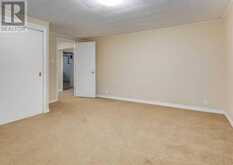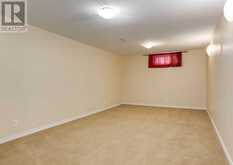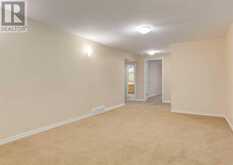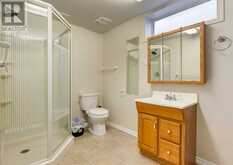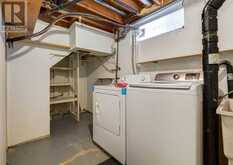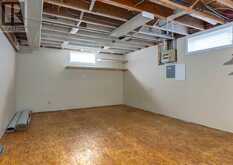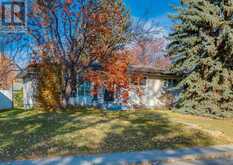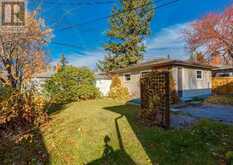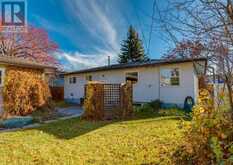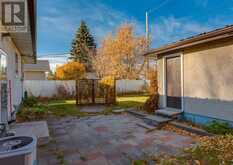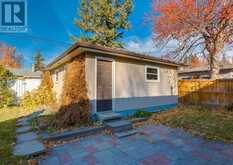7 Culver Road NW, Calgary, Alberta
$699,900
- 4 Beds
- 2 Baths
- 1,169 Square Feet
Nestled on a peaceful, tree-lined street in the sought-after Collingwood neighbourhood, this charming bungalow presents a rare opportunity for homeowners and investors alike. With a blend of timeless appeal and enduring quality, this home offers an ideal canvas for renovation or reimagining. Thoughtfully maintained over the years, it features an inviting layout, a range of modern comforts, and significant potential for those looking to add value in one of Calgary’s most desirable inner-city areas. Step inside to find a welcoming living area, bathed in natural light and highlighted by beautifully refinished oak hardwood floors. The kitchen, upgraded with hickory-faced cabinets and stainless steel appliances, balances style and functionality, providing generous counter space and a seamless flow into the dining area, ideal for family meals and entertaining alike. The fully developed lower level expands the home’s living space, creating a versatile area—whether used as a family room, home office, or guest suite—complete with a full bathroom and ample storage options. The west-facing backyard offers a peaceful retreat with mature landscaping and a cozy patio area, perfect for outdoor entertaining or relaxing. A double detached garage, accessible by rear lane, adds valuable parking and storage, enhancing the property’s functionality. For investors, the yard and exterior spaces present further opportunities for improvements that could increase the property’s market appeal and long-term value. Located just minutes from Confederation Park and Nose Hill Park, the home is surrounded by some of Calgary’s best recreational amenities, further adding to its desirability. With quick access to downtown, nearby transit options, top-rated schools, and proximity to the University of Calgary, SAIT, and two major hospitals, the property is ideally positioned to attract a wide range of potential buyers or tenants. Whether you’re looking to create a dream home or capitalize on a promising investment, this Collingwood bungalow offers the perfect starting point. With its classic layout, prime location, and potential for enhancement, it’s a property brimming with possibilities in one of Calgary’s most established neighbourhoods. Don’t miss the chance to bring new life to this Collingwood gem. (id:59963)
- Listing ID: A2176785
- Property Type: Single Family
- Year Built: 1958
Schedule a Tour
Schedule Private Tour
The Jobbagy Stephen & Associates Real Estate would happily provide a private viewing if you would like to schedule a tour.
Match your Lifestyle with your Home
Contact the Jobbagy Stephen & Associates Real Estate, who specializes in Calgary real estate, on how to match your lifestyle with your ideal home.
Get Started Now
Lifestyle Matchmaker
Let the Jobbagy Stephen & Associates Real Estate find a property to match your lifestyle.
Listing provided by Royal LePage Solutions
MLS®, REALTOR®, and the associated logos are trademarks of the Canadian Real Estate Association.
This REALTOR.ca listing content is owned and licensed by REALTOR® members of the Canadian Real Estate Association. This property for sale is located at 7 Culver Road NW in Calgary Ontario. It was last modified on November 1st, 2024. Contact the Jobbagy Stephen & Associates Real Estate to schedule a viewing or to discover other Calgary real estate for sale.

