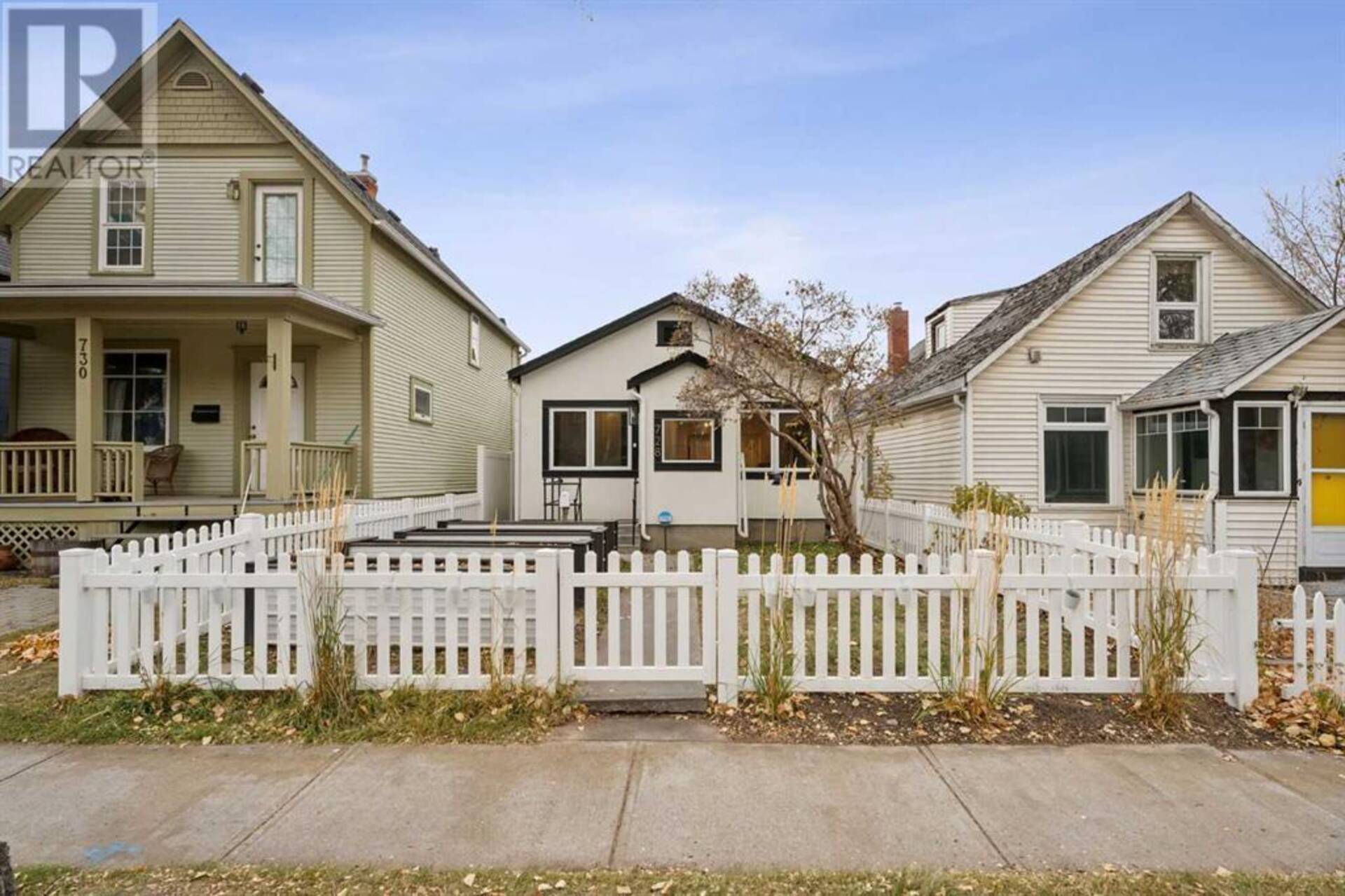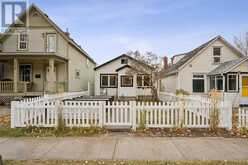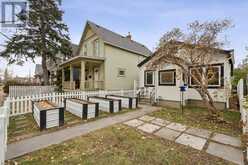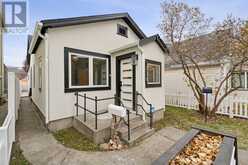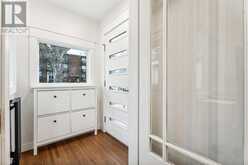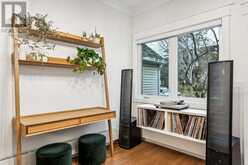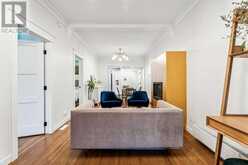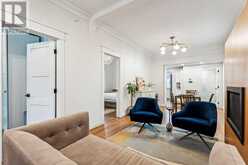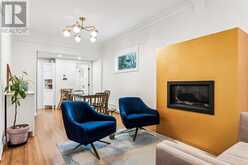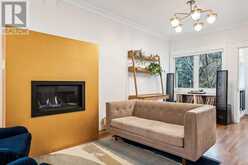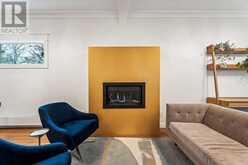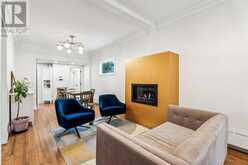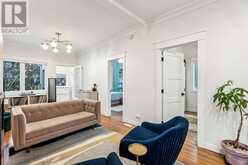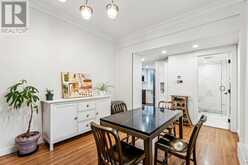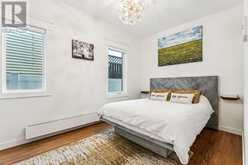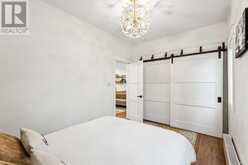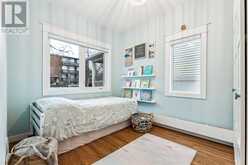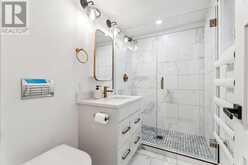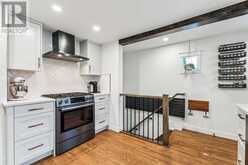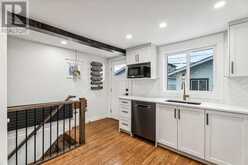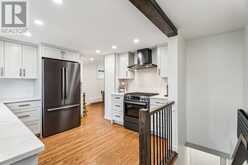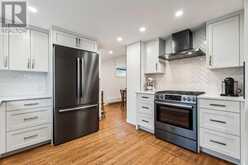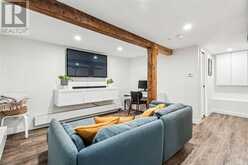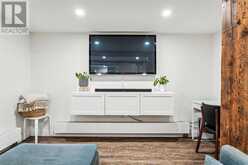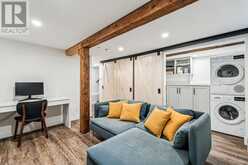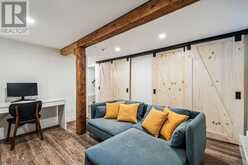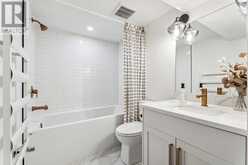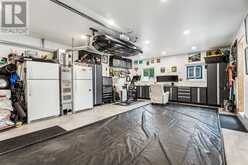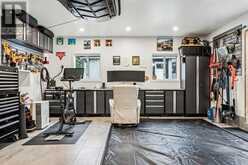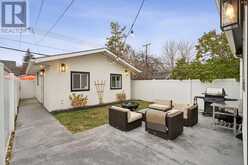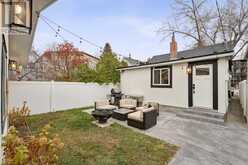728 1 Avenue NW, Calgary, Alberta
$760,000
- 2 Beds
- 2 Baths
- 841 Square Feet
This beautifully renovated home in Sunnyside offers an array of upgrades and thoughtful features that enhance both comfort and functionality. The interior and exterior have undergone extensive renovations, providing a modern yet cozy living space. High-efficiency windows and new doors allow for abundant natural light while ensuring excellent energy efficiency. On the main floor, you'll find stunning hardwood flooring in the kitchen, bedrooms, and living room, creating a warm and inviting atmosphere throughout.The bathroom has elegant marble tile in the shower, complementing the modern design. The living room features a gas fireplace, providing a perfect setting for relaxation during colder months. The home is equipped with a high-efficiency boiler, offering both reliable heating and on-demand hot water, and a fresh air exchanger ensures optimal indoor air quality.Radiant heating is thoughtfully integrated throughout the house with upgraded Myson and Hudson Reed radiators, including towel racks in the bathrooms. The home is also equipped with four zones of radiant heat, providing personalized comfort in different areas of the home.The kitchen and bathrooms are designed with high-end finishes, including sleek quartz countertops and custom cabinetry that ties the spaces together with a modern yet timeless appeal. Bosch appliances in the kitchen offer top-of-the-line performance, making meal preparation a joy. The custom cabinetry is matched throughout the kitchen, bathrooms, and laundry area for a cohesive, functional look. Additionally, the plumbing and electrical systems have been upgraded to meet modern standards.The home also features a finished and heated garage with composite flooring and puck lighting. It is also wired for EV charging and internet, making it a year round multi use space, such as an at home office or gym.Outside, the property is fully fenced with new 6’ vinyl fencing along the sides and rear, complemented by a 3’ picket fence in the fro nt. The front and backyards have been designed to maximize usability, with raised beds for gardening, a large backyard concrete patio and a beautiful hops canopy that adds charm and greenery. The home is not only quiet and incredibly functional but also thoughtfully designed to make the most of every space, offering a unique blend of luxury, practicality, and comfort in one of Calgary's most desirable neighbourhoods. (id:59963)
- Listing ID: A2177254
- Property Type: Single Family
- Year Built: 1910
Schedule a Tour
Schedule Private Tour
The Jobbagy Stephen & Associates Real Estate would happily provide a private viewing if you would like to schedule a tour.
Match your Lifestyle with your Home
Contact the Jobbagy Stephen & Associates Real Estate, who specializes in Calgary real estate, on how to match your lifestyle with your ideal home.
Get Started Now
Lifestyle Matchmaker
Let the Jobbagy Stephen & Associates Real Estate find a property to match your lifestyle.
Listing provided by CIR Realty
MLS®, REALTOR®, and the associated logos are trademarks of the Canadian Real Estate Association.
This REALTOR.ca listing content is owned and licensed by REALTOR® members of the Canadian Real Estate Association. This property for sale is located at 728 1 Avenue NW in Calgary Ontario. It was last modified on November 5th, 2024. Contact the Jobbagy Stephen & Associates Real Estate to schedule a viewing or to discover other Calgary real estate for sale.

