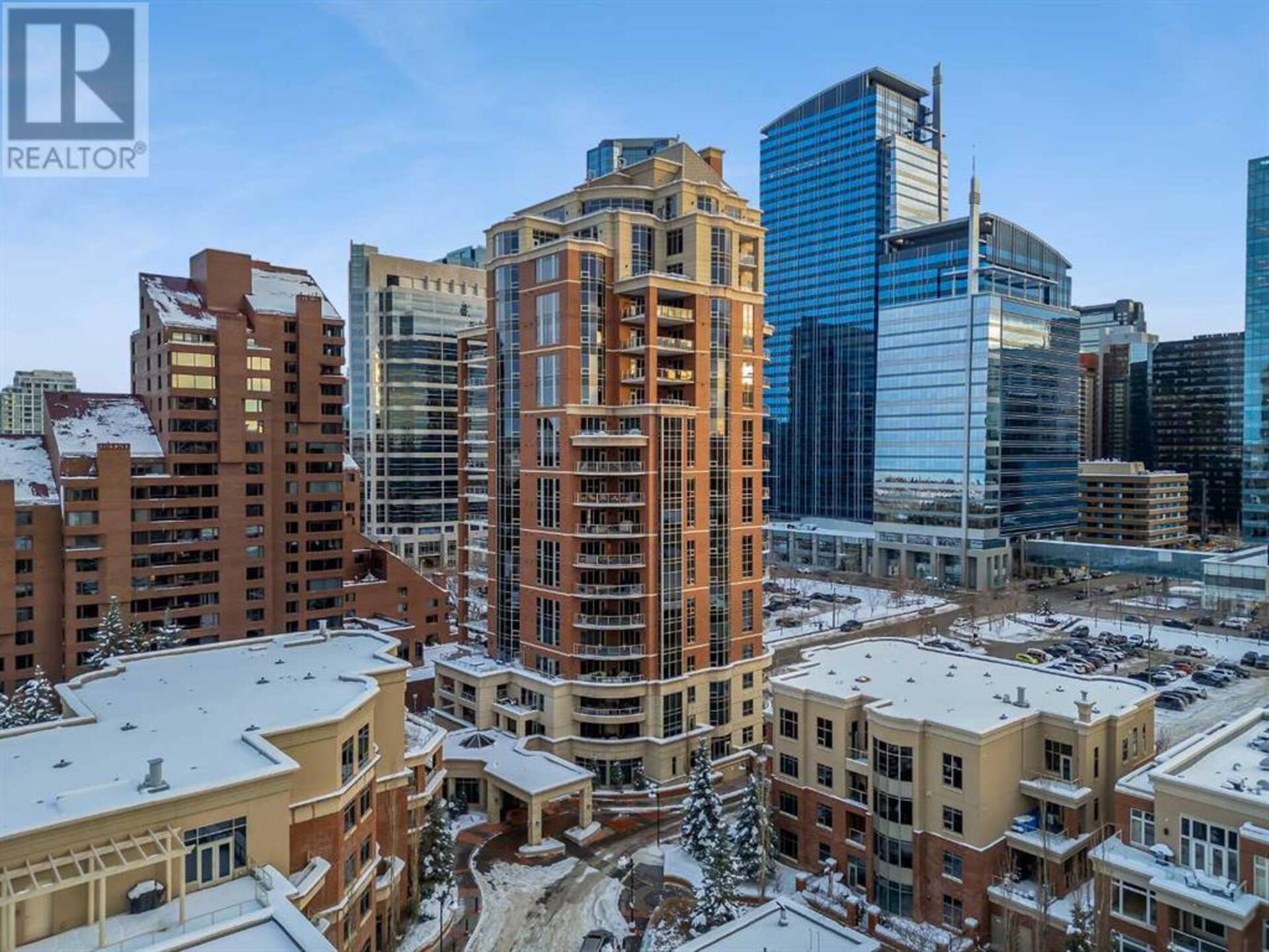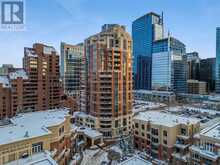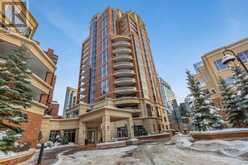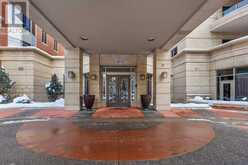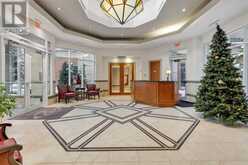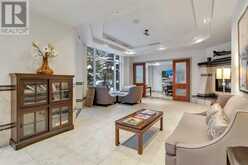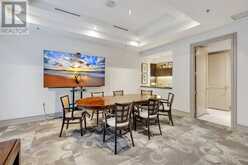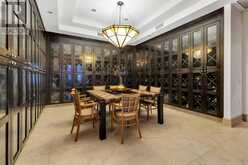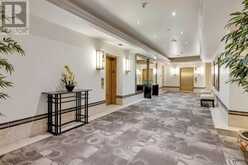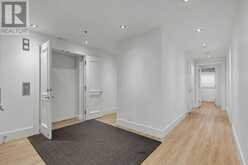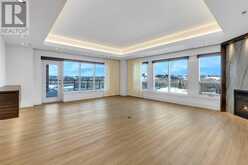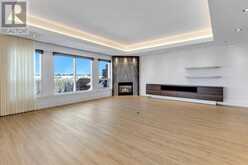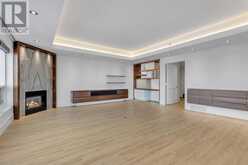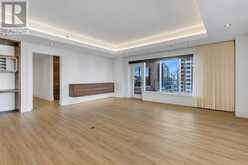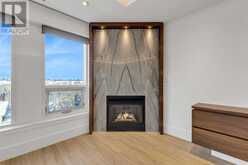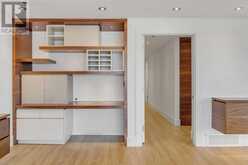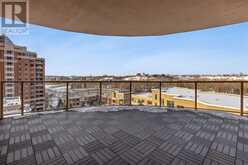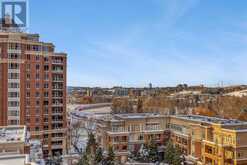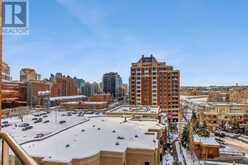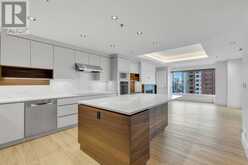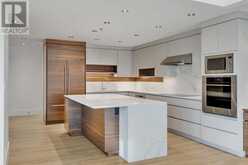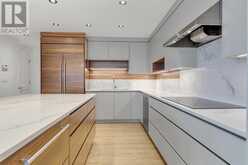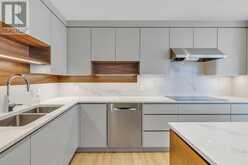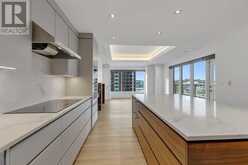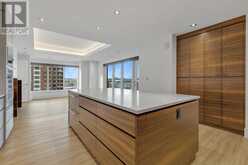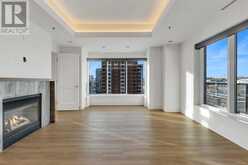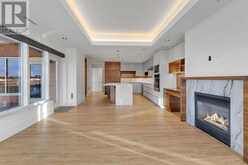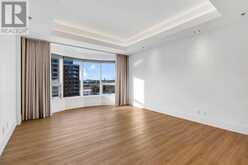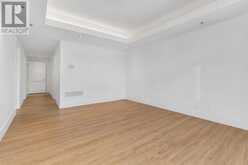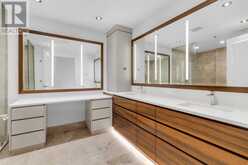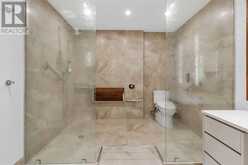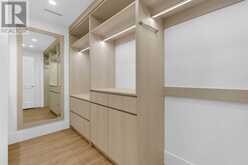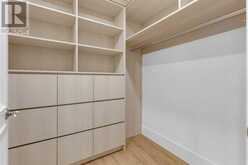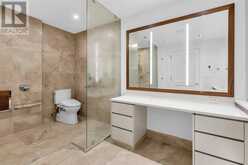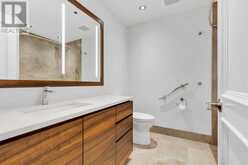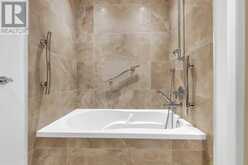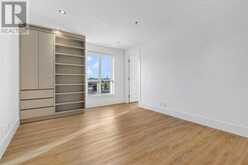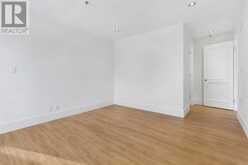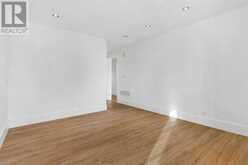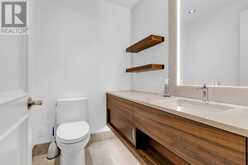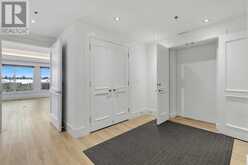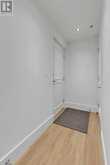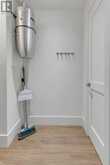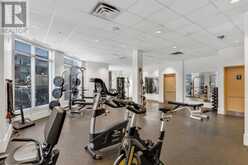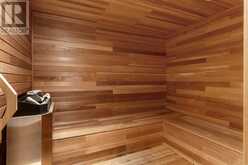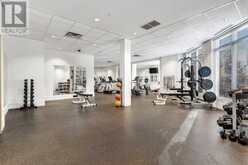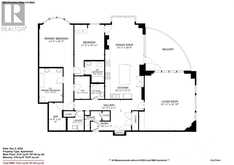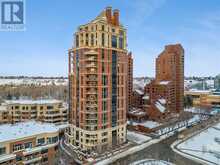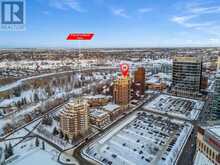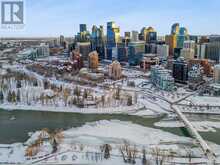802, 600 Princeton Way SW, Calgary, Alberta
$2,100,000
- 2 Beds
- 3 Baths
- 2,121 Square Feet
Welcome to one of Calgary's most prestigious address "The Princeton Grand". Once you step into this complex; you know you've made the right choice for your next home. You will be greeted by a concierge who will accompany you to the elevator which will whisk you directly to your suite. Upon entering your condo' you will notice the spectacular high ceilings and incredible views from each and every room. This unit has gone through some major upgrades and improvements; luxury vinyl plank flooring throughout, complete new modern cabinetry designed and installed by "Denca", new high-end appliances which includes an induction cooktop and a unique refrigerator/freezer drawer on the kitchen island for your convenience. All the window sills have been capped with quartz sills for durability and installed with automated shutter blinds. Some of the doors and entryways have been enlarged with safety in mind to accommodate our aging population. This includes a complete revamping of the master ensuite to create a better access and mobility to the shower/toilet. There is also a powder station in the ensuite with plumbing in place if you require to install a sink on a lower counter height in the future. Both bathrooms have heated flooring for comfort. Enjoy the incredible views from the spacious entertainment room; step out onto the massive covered terrace; enjoy a morning breakfast from the dining area in your kitchen; what a way to enjoy this lifestyle. This unit comes with two titled parking stalls and a titled storage locker plus in-suite storage. The amenities of the Princeton Grand is second to none. Security/Concierge service is 24 hours; two guests suites for your visitors which you can reserve,; temperature controlled wine tasting room which you can store your own wine; a comfortable waiting room for your guest; a fully equipped fitness centre with sauna/steam room; a social room for large gatherings with a full kitchen, and the convenience of a underground carwash bay. The location of this complex is extraordinary; perched along the south banks of the Bow River with it's amazing walkways and cycle pathways. The gorgeous Princes Island Park with the River Cafe just steps away, along with many other fine dining and entertainment options; just a few minutes away from your home. The ultimate lifestyle living awaits you. (id:59963)
- Listing ID: A2182067
- Property Type: Single Family
- Year Built: 2007
Schedule a Tour
Schedule Private Tour
The Jobbagy Stephen & Associates Real Estate would happily provide a private viewing if you would like to schedule a tour.
Match your Lifestyle with your Home
Contact the Jobbagy Stephen & Associates Real Estate, who specializes in Calgary real estate, on how to match your lifestyle with your ideal home.
Get Started Now
Lifestyle Matchmaker
Let the Jobbagy Stephen & Associates Real Estate find a property to match your lifestyle.
Listing provided by RE/MAX Real Estate (Mountain View)
MLS®, REALTOR®, and the associated logos are trademarks of the Canadian Real Estate Association.
This REALTOR.ca listing content is owned and licensed by REALTOR® members of the Canadian Real Estate Association. This property for sale is located at 802, 600 Princeton Way SW in Calgary Ontario. It was last modified on December 4th, 2024. Contact the Jobbagy Stephen & Associates Real Estate to schedule a viewing or to discover other Calgary real estate for sale.

