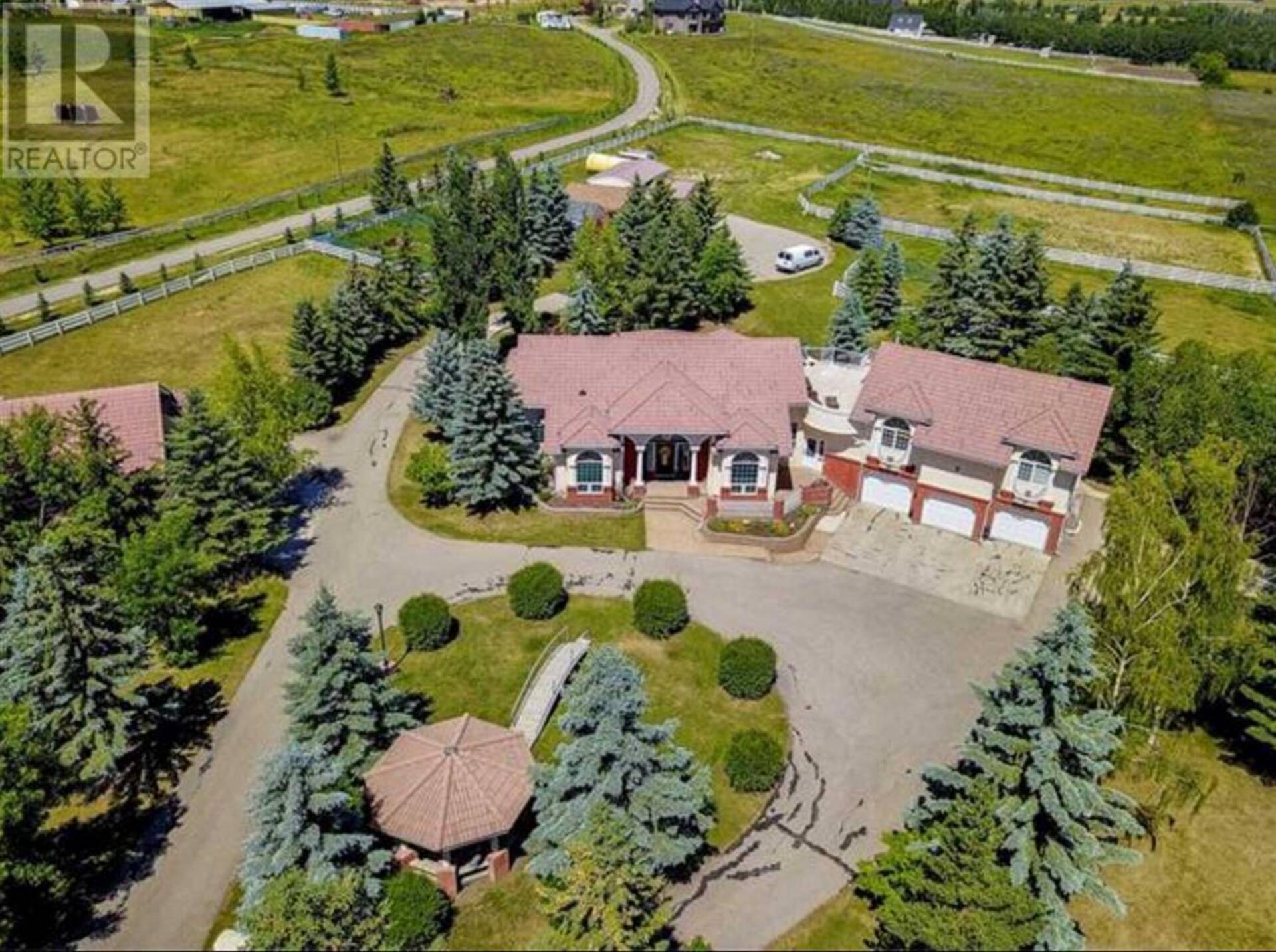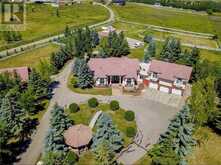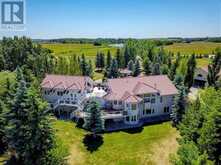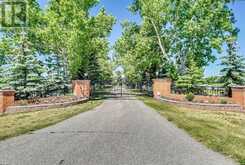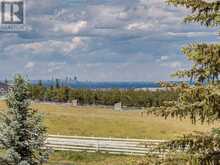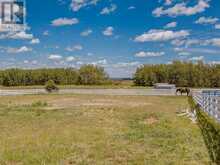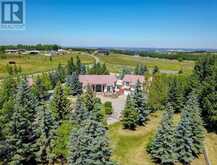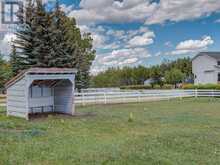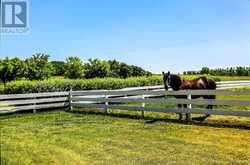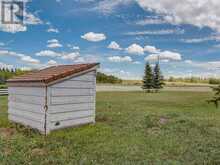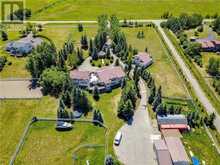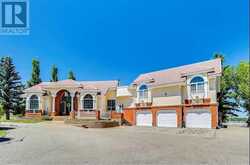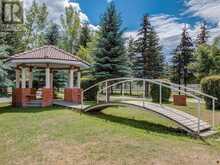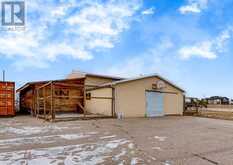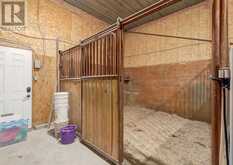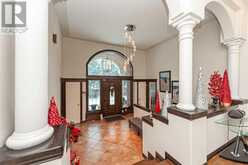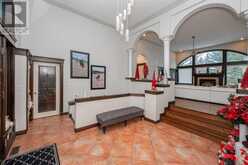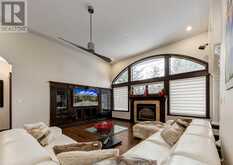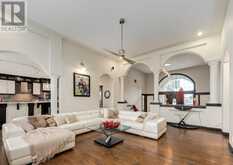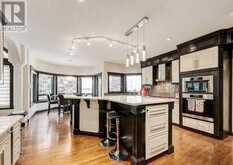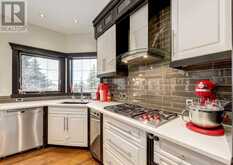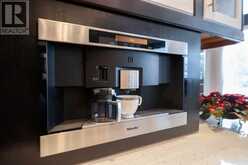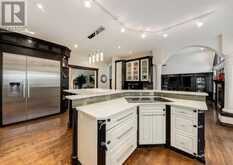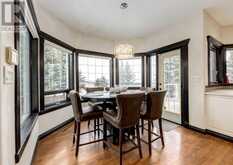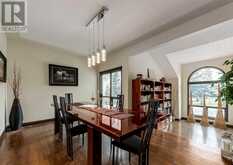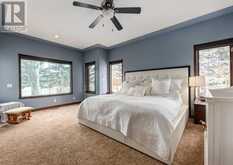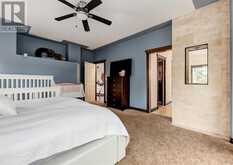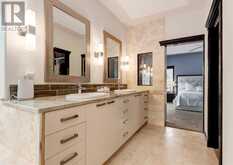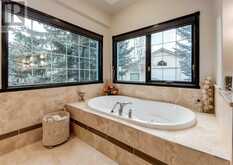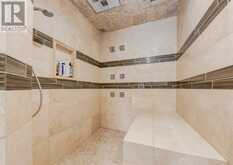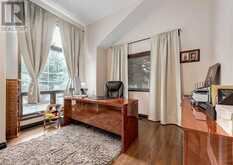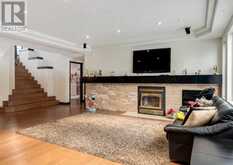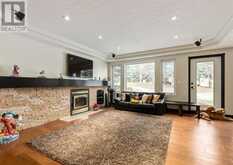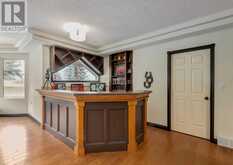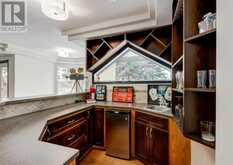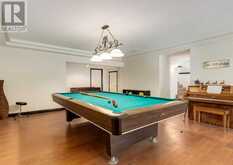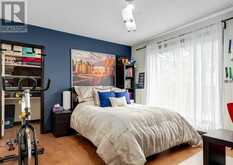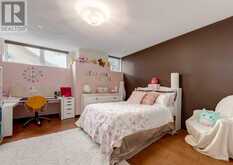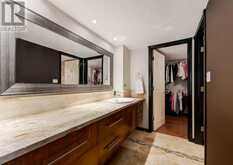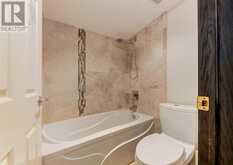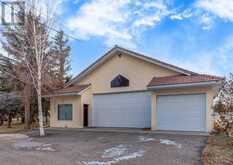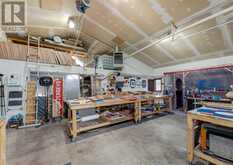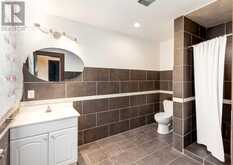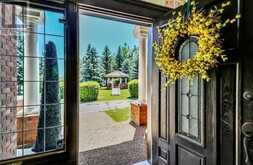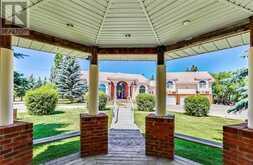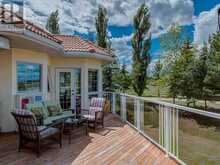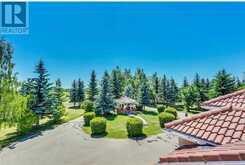8070 266 Avenue W, Rural Foothills, Alberta
$1,799,900
- 6 Beds
- 6 Baths
- 3,647 Square Feet
This distinguished Greek Revival-style equestrian estate in De Winton, epitomizes grandeur following a remarkable $480,000 price reduction. With over 5,700 sq.ft. of meticulously designed living space on 4.5 sprawling acres, this luxurious property combines the tranquility of country living with the convenience of being minutes from Calgary and Okotoks. Privacy and security are elevated with a gated entrance, equipped with a newer motor, intercom system, gate camera, and ambient LED lighting for added peace of mind. The estate’s main house is a masterpiece, centered around a chef’s kitchen boasting premium Wolf Gas and Thermador Induction Cooktops, Miele appliances, quartz countertops, a stunning glass backsplash, soft-closing drawers, and a touchless faucet for modern convenience. The opulent primary suite offers a lavish 6-piece ensuite, including a Kohler DTV digital shower system, Whirlpool Hytec Brindisi bathtub with light and warming features, Toto fixtures, in-floor heating, and a striking Ortal vertical fireplace. Sophistication extends to the expansive living room, where soaring ceilings and Bose speakers elevate the grand ambiance. The lower-level walkout is perfect for entertaining, with in-floor heating, a dedicated pool table area, and a luxurious 3-piece steam shower. The property features two completely separate legal rental suites, each independent from the main house. Above the triple garage, a 900 sq.ft. 2-bedroom apartment offers private accommodation with its own kitchen, family room, laundry, 3-piece bath, and two private decks. Additionally, there is a detached 1,100 sq.ft. house/workshop, which includes two bedrooms, a 4-piece bath, and a full kitchen, providing a versatile space that can be rented or used as additional living quarters. Both currently rented for a combined income of $ 3,900 per month plus utilities. An equestrian-ready barn with two horse stalls, water, a gas heater, and electricity complements the property, along with si x paddocks cross-fenced for horses, each equipped with water stations. Over 230 mature trees offer exceptional privacy, making this estate a rare and desirable offering. (id:59963)
- Listing ID: A2096110
- Property Type: Single Family
- Year Built: 1998
Schedule a Tour
Schedule Private Tour
The Jobbagy Stephen & Associates Real Estate would happily provide a private viewing if you would like to schedule a tour.
Match your Lifestyle with your Home
Contact the Jobbagy Stephen & Associates Real Estate, who specializes in Rural Foothills real estate, on how to match your lifestyle with your ideal home.
Get Started Now
Lifestyle Matchmaker
Let the Jobbagy Stephen & Associates Real Estate find a property to match your lifestyle.
Listing provided by Tink
MLS®, REALTOR®, and the associated logos are trademarks of the Canadian Real Estate Association.
This REALTOR.ca listing content is owned and licensed by REALTOR® members of the Canadian Real Estate Association. This property for sale is located at 8070 266 Avenue W in Rural Foothills Ontario. It was last modified on December 5th, 2023. Contact the Jobbagy Stephen & Associates Real Estate to schedule a viewing or to discover other Rural Foothills real estate for sale.

