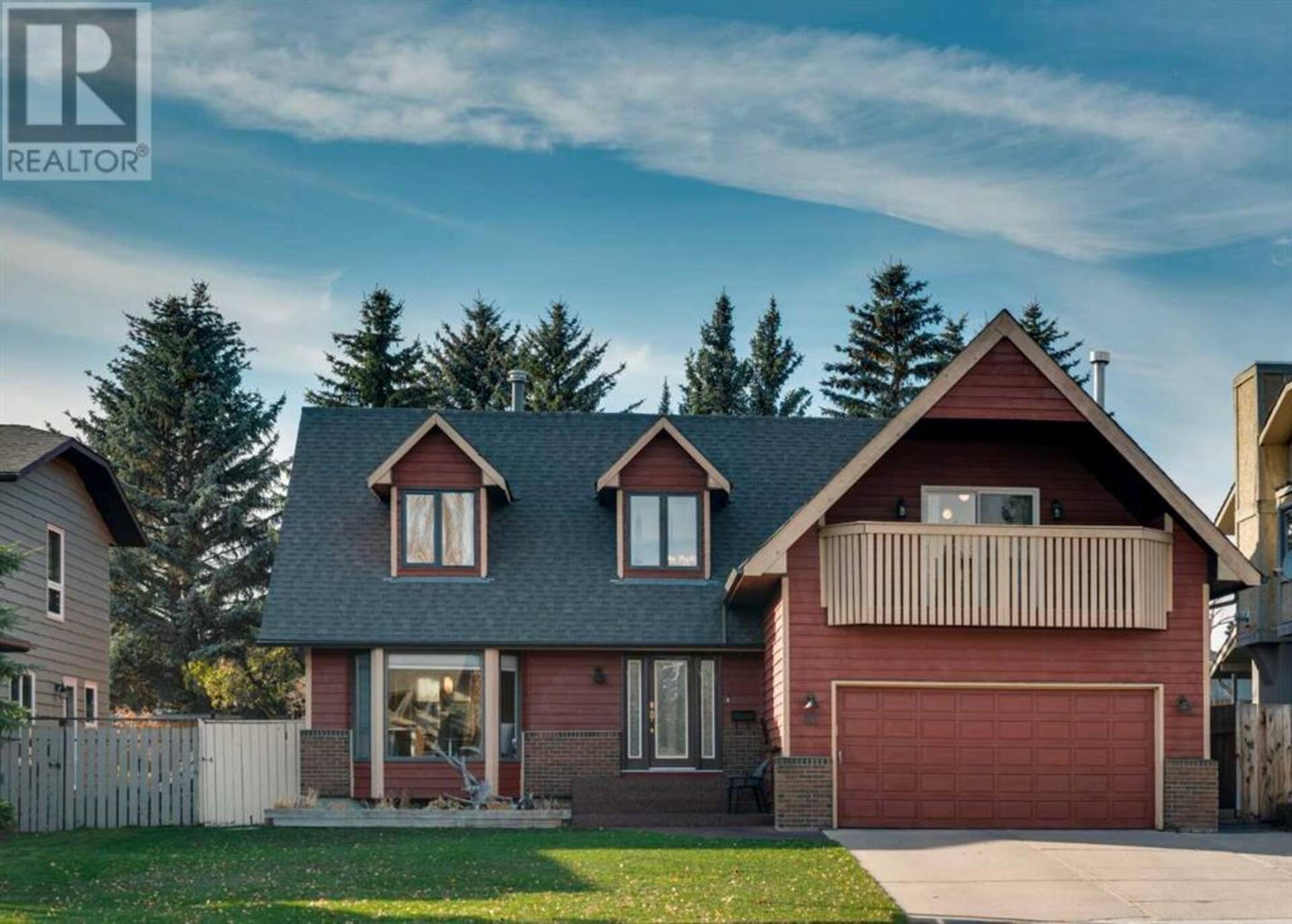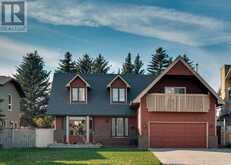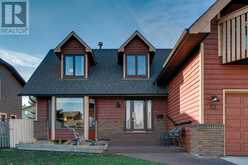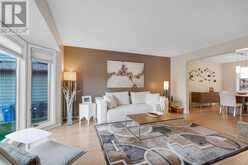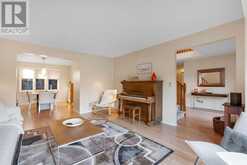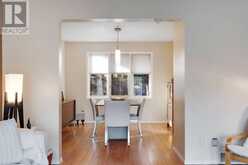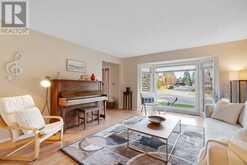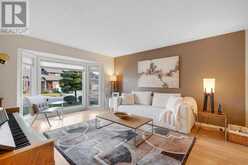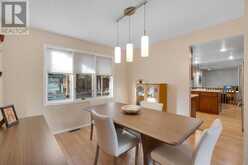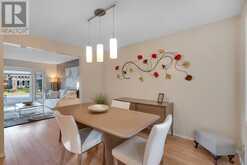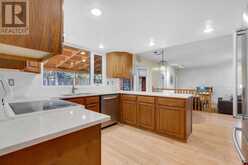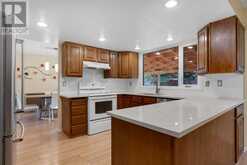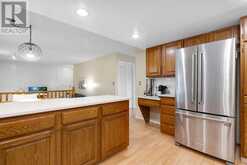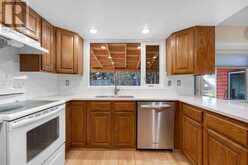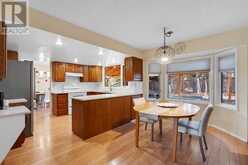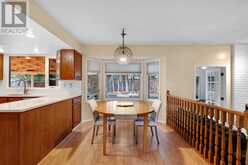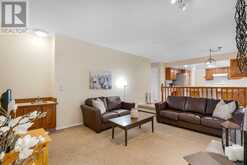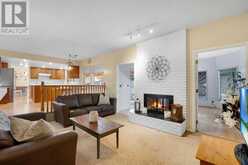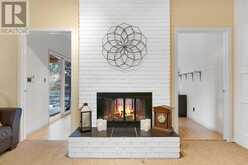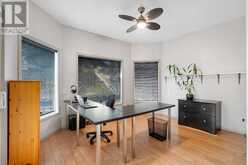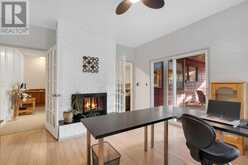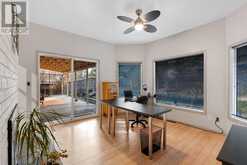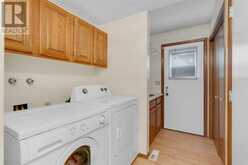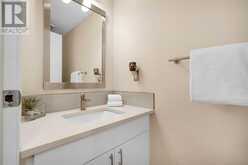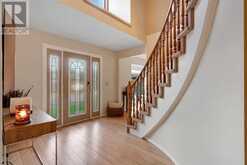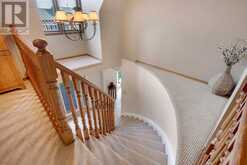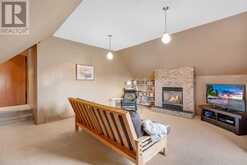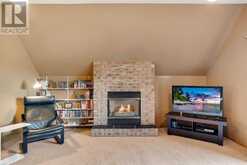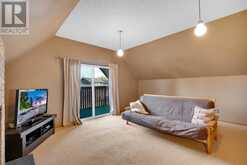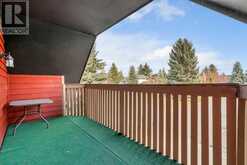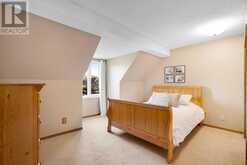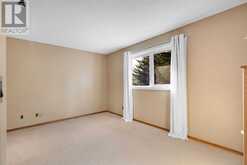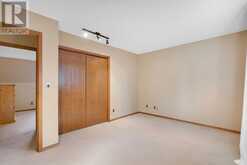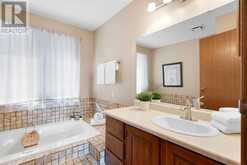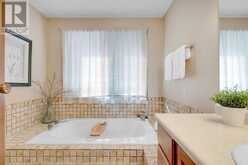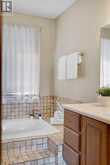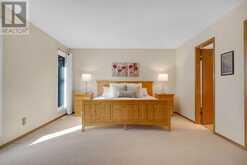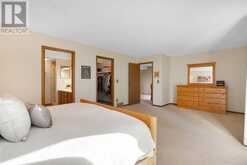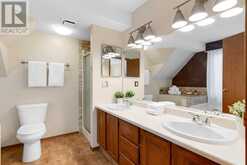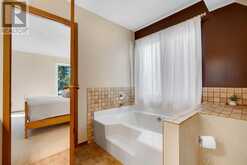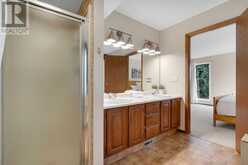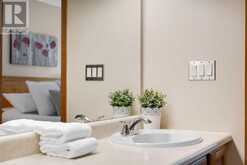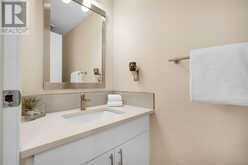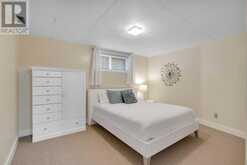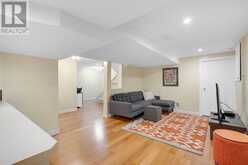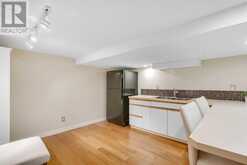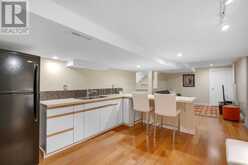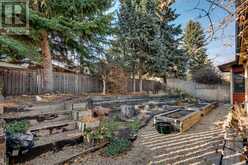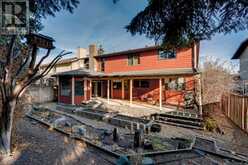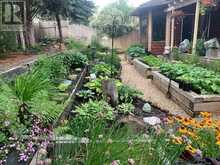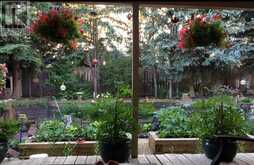83 Deerbrook Road SE, Calgary, Alberta
$889,900
- 4 Beds
- 4 Baths
- 2,767 Square Feet
Discover this spacious 4-bedroom, 3.5-bathroom home designed for comfortable family living with thoughtful upgrades and charming details throughout. The main floor welcomes you with a bright, open living room, flowing into an inviting dining room, and kitchen equipped with quartz countertops, an upgraded ceramic tile backsplash, and plenty of cabinet space. Adjacent is a cozy family room that opens into a large, sunlit sunroom, perfect for a home office, workout area, or playroom. A half bath and convenient laundry room complete the main level, while the back door leads to a deck overlooking a fully fenced backyard—ideal for entertaining, barbecues, and outdoor gatherings. Upstairs, unwind in the large bonus room featuring a cozy fireplace and private patio—a perfect retreat for reading, relaxation, or quiet evenings. The primary bedroom suite is spacious and tranquil, offering a walk-in closet and a 5-piece ensuite with a tub, dual sinks, and a glass-enclosed shower. Two additional bedrooms with brand-new windows and a full bathroom complete the upper level, providing plenty of space for family or guests. The fully developed basement expands the home’s functionality, featuring an additional bedroom, a 3-piece bathroom, a comfortable living room, and a kitchenette with hardwood flooring throughout (except in the bedroom). This basement provides a welcoming space for extended family, guests. This well-cared-for home comes with significant upgrades for added comfort and peace of mind, including two high-efficiency furnaces installed in 2019, a new hot water tank in 2020, a new roof in 2022, and a freshly painted exterior in August 2024, ensuring energy efficiency and low maintenance for years to come. A double attached garage offers additional convenience. Nestled in the highly desirable Deer Run community, this home offers an unparalleled blend of natural beauty and modern convenience. Steps from Fish Creek Provincial Park—one of North America’s largest urban parks—i nvites you to explore its scenic walking trails, biking paths, picnic spots, and Bow River access for outdoor adventures all year round. Families will appreciate nearby playgrounds, sports fields, and schools, while the Deer Run Community Centre provides a variety of programs and activities for all ages. Everyday essentials are easily accessible at Deer Valley Shopping Centre, with grocery stores, dining options, and essential services. Convenient transit routes and major roads nearby make commuting and travel effortless. This is a rare opportunity to embrace the welcoming Deer Run lifestyle, blending community warmth with access to both nature and city amenities. Don’t miss the chance to make this remarkable home yours—schedule a viewing soon! (id:59963)
- Listing ID: A2175808
- Property Type: Single Family
- Year Built: 1981
Schedule a Tour
Schedule Private Tour
The Jobbagy Stephen & Associates Real Estate would happily provide a private viewing if you would like to schedule a tour.
Match your Lifestyle with your Home
Contact the Jobbagy Stephen & Associates Real Estate, who specializes in Calgary real estate, on how to match your lifestyle with your ideal home.
Get Started Now
Lifestyle Matchmaker
Let the Jobbagy Stephen & Associates Real Estate find a property to match your lifestyle.
Listing provided by RE/MAX Realty Professionals
MLS®, REALTOR®, and the associated logos are trademarks of the Canadian Real Estate Association.
This REALTOR.ca listing content is owned and licensed by REALTOR® members of the Canadian Real Estate Association. This property for sale is located at 83 Deerbrook Road SE in Calgary Ontario. It was last modified on November 1st, 2024. Contact the Jobbagy Stephen & Associates Real Estate to schedule a viewing or to discover other Calgary real estate for sale.

