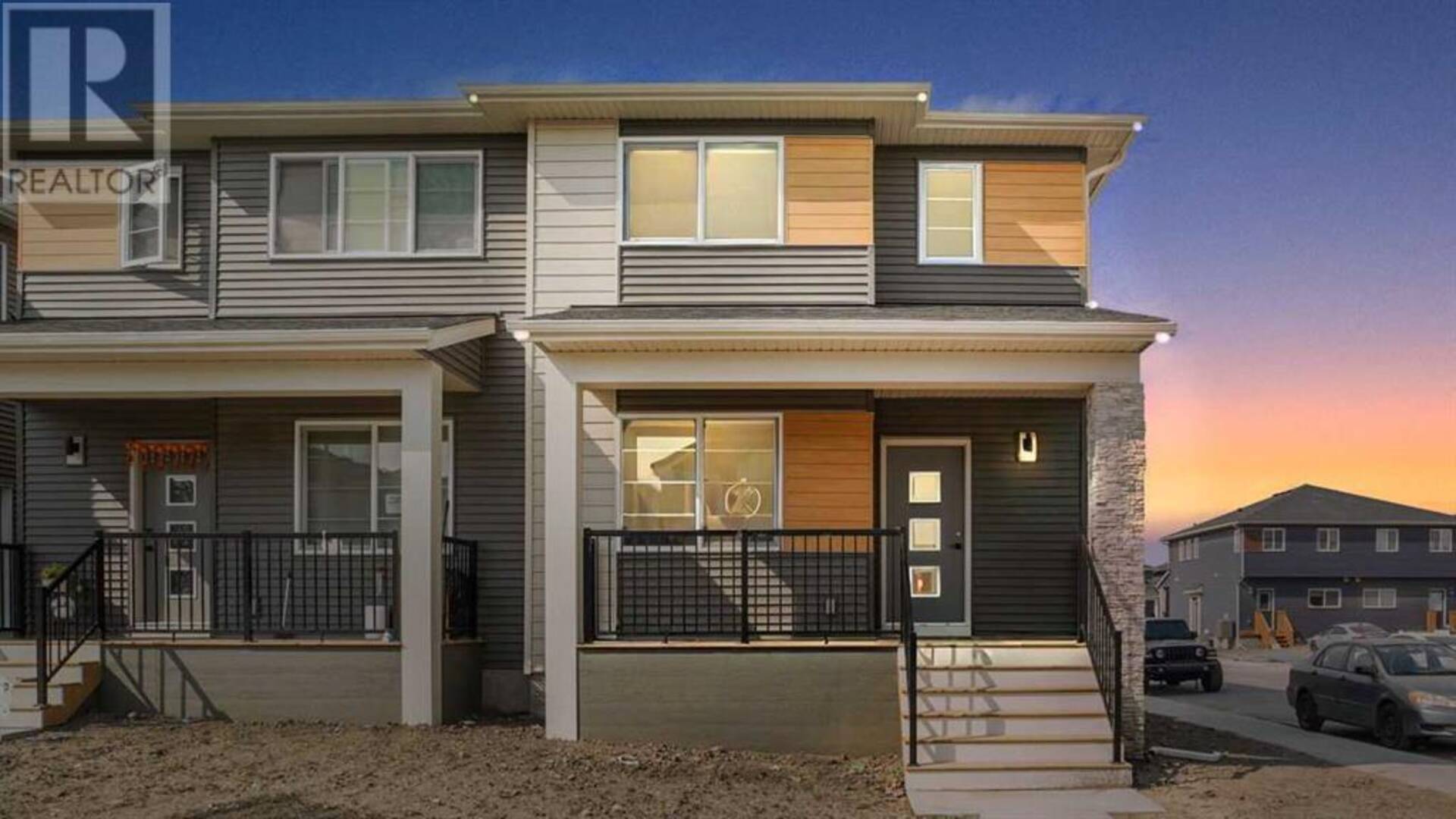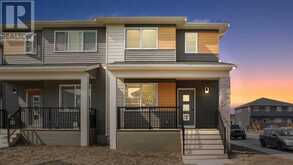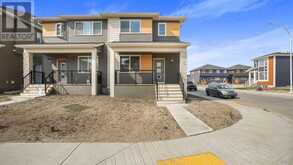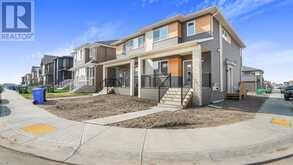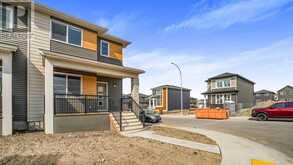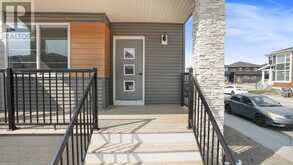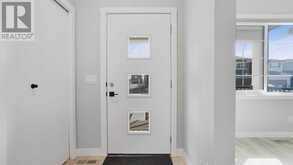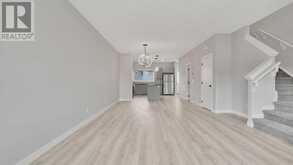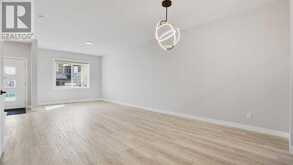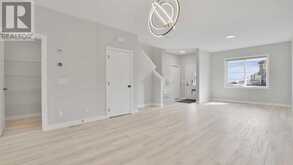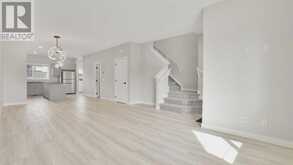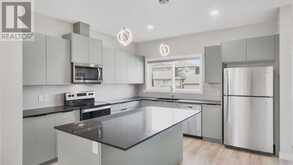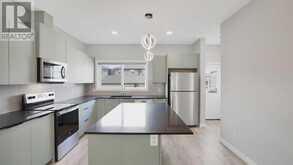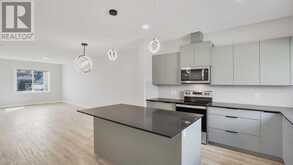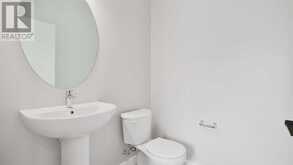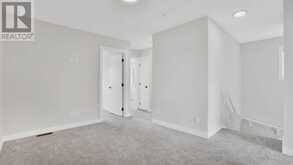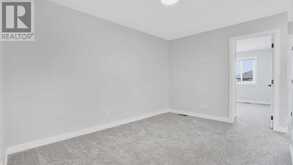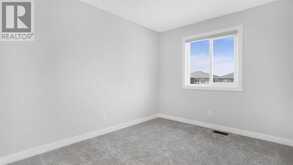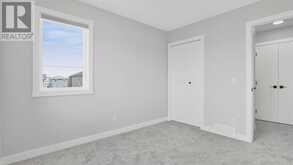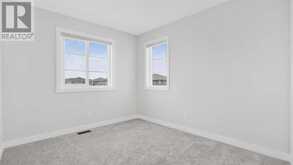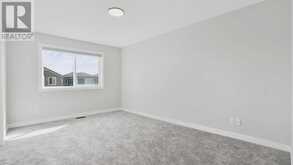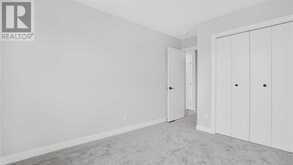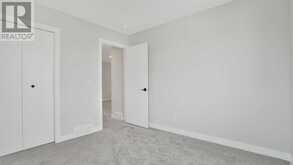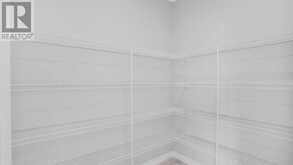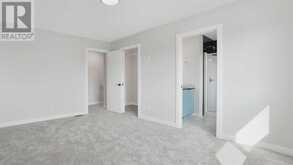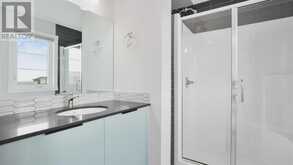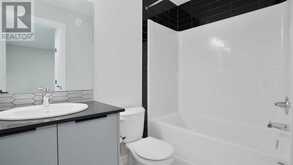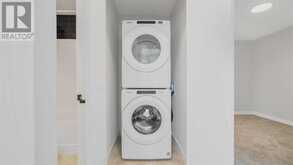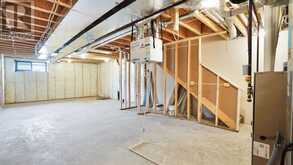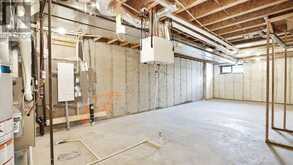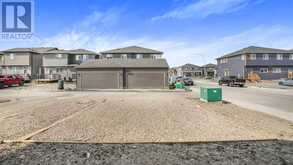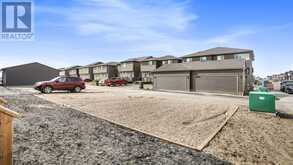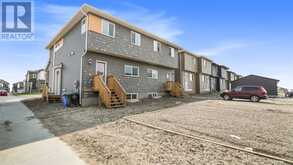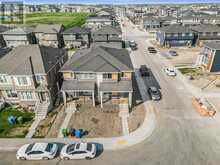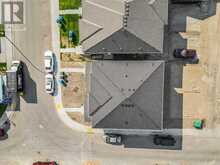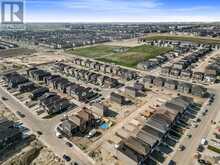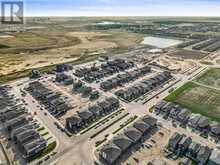89 Corner Glen Row NE, Calgary, Alberta
$624,900
- 3 Beds
- 3 Baths
- 1,644 Square Feet
In the bustling city of Calgary, located in the rapidly growing neighborhood of Cornerstone NE, sits a brand new, never-lived-in house, a gem waiting for its first occupants. Positioned strategically on a corner lot, this home offers unparalleled advantages that elevate its charm and functionality. With a modern layout, spacious interiors, and thoughtful upgrades, this property is designed to provide comfort, convenience, and style for families looking to settle in a vibrant community. The corner lot is one of the most desirable features of this property. It offers a unique advantage, giving the home more space and light compared to houses sandwiched between neighbors on both sides. As you approach the house, the larger front yard is immediately noticeable. Corner lots often offer increased privacy and more flexible landscaping options, allowing homeowners to create outdoor spaces that fit their lifestyle, whether it’s a garden, play area for children, or additional parking space. Moreover, a corner lot usually means fewer neighbors, allowing for a quieter living environment. Spacious Living Area and Modern Kitchen As you step inside the home, you are greeted by an expansive and airy living area. Designed with an open-concept floor plan, the living space seamlessly connects to the kitchen, making it ideal for entertaining guests or keeping an eye on the kids while cooking. High ceilings and large windows invite natural light to flood the room, enhancing the sense of space and warmth. The neutral tones on the walls, paired with modern finishes, create a sophisticated yet welcoming atmosphere. This house comes with $15,000 worth of upgrades, adding significant value to the property. These upgrades include premium fixtures, higher-end appliances, enhanced flooring, and additional design features that make the house stand out. Every detail in this home has been carefully selected to ensure that it meets the needs of modern homeowners while maintaining a luxurious feel . The upgraded finishes elevate the living experience, offering long-term durability and aesthetic appeal. These upgrades aren’t just for show. Another major highlight of this property is the side entrance. This addition offers homeowners flexibility in how they use the space. The side entrance can be a practical solution for families with older children, who might appreciate having their own entryway for more independence. Additionally, for homeowners considering future options, a side entrance can be an essential feature for creating a basement suite, adding potential rental income or space for extended family members in the future. Three Bedrooms and Two Full Bathrooms Upstairs Upstairs, the house features three generously-sized bedrooms. A Versatile Space for Your Family’s Needs One of the most exciting features of this house is the bonus room upstairs. The community is designed with families in mind, featuring parks, playgrounds, schools, and easy access to public transportation. (id:59963)
- Listing ID: A2164913
- Property Type: Single Family
Schedule a Tour
Schedule Private Tour
The Jobbagy Stephen & Associates Real Estate would happily provide a private viewing if you would like to schedule a tour.
Match your Lifestyle with your Home
Contact the Jobbagy Stephen & Associates Real Estate, who specializes in Calgary real estate, on how to match your lifestyle with your ideal home.
Get Started Now
Lifestyle Matchmaker
Let the Jobbagy Stephen & Associates Real Estate find a property to match your lifestyle.
Listing provided by Century 21 Bravo Realty
MLS®, REALTOR®, and the associated logos are trademarks of the Canadian Real Estate Association.
This REALTOR.ca listing content is owned and licensed by REALTOR® members of the Canadian Real Estate Association. This property for sale is located at 89 Corner Glen Row NE in Calgary Ontario. It was last modified on September 12th, 2024. Contact the Jobbagy Stephen & Associates Real Estate to schedule a viewing or to discover other Calgary real estate for sale.

