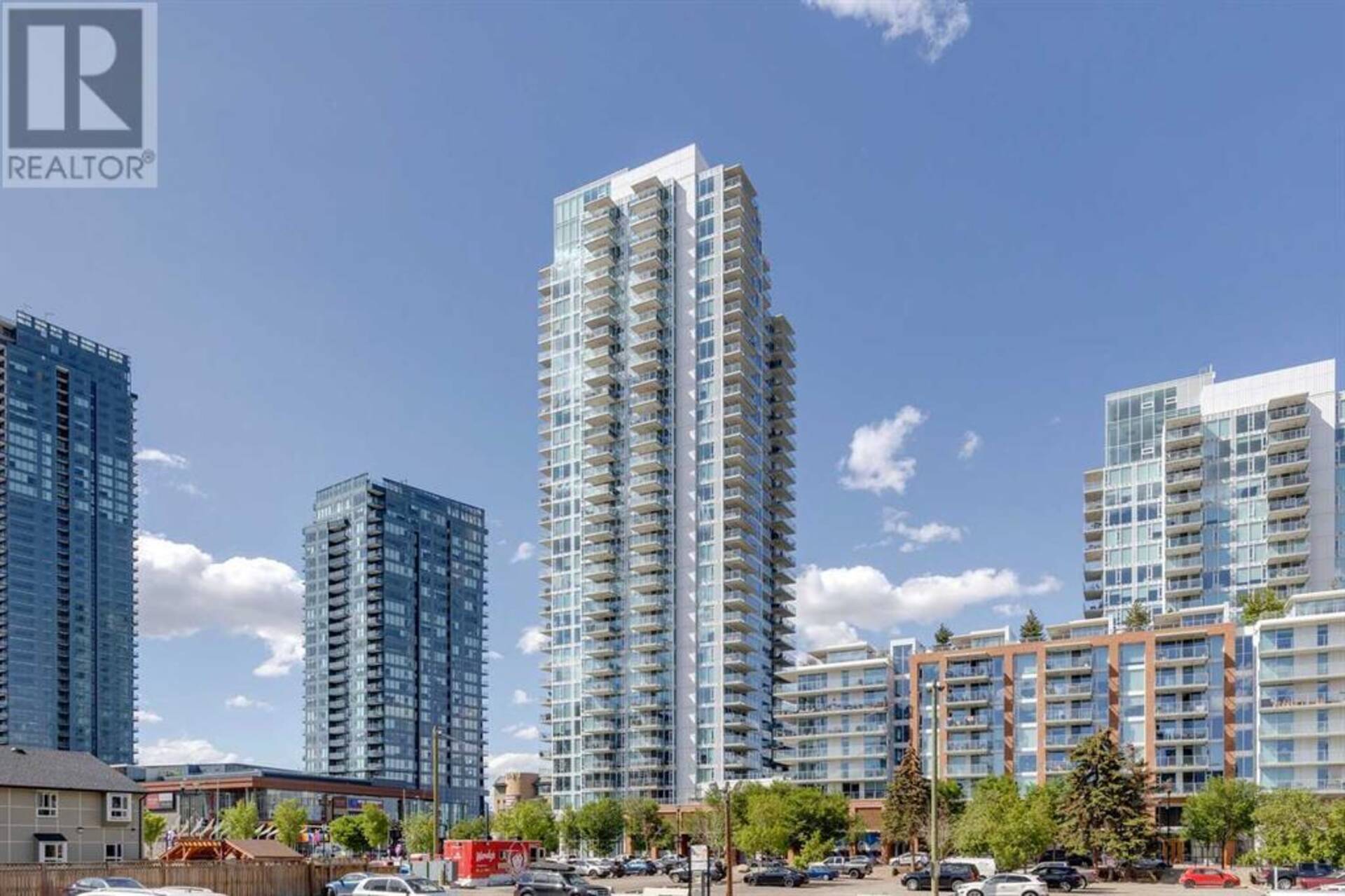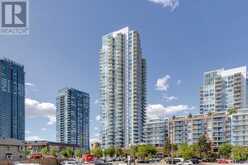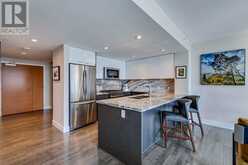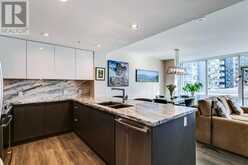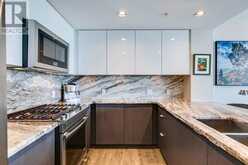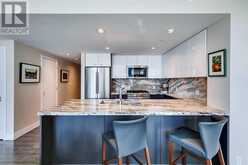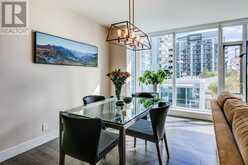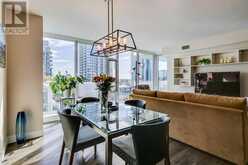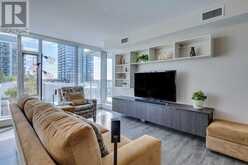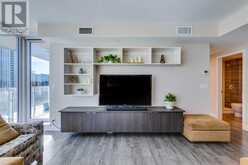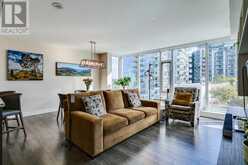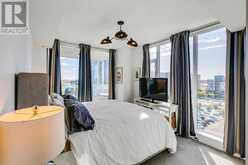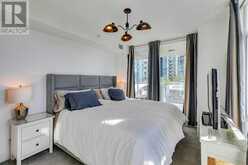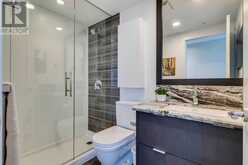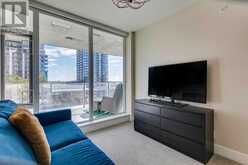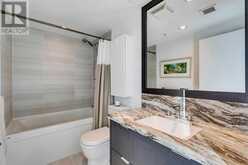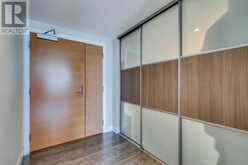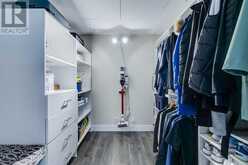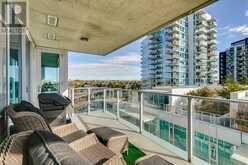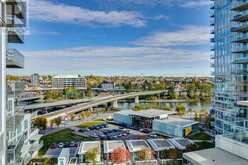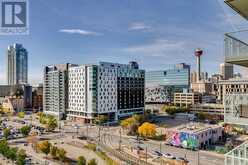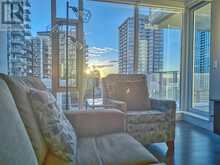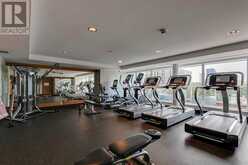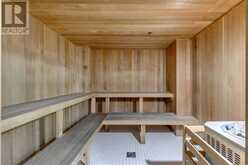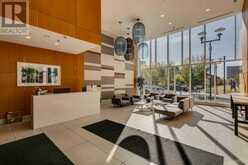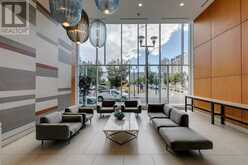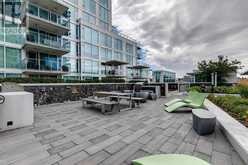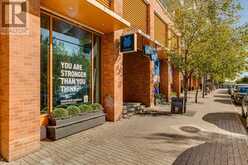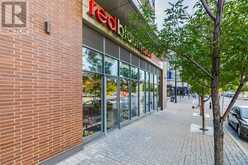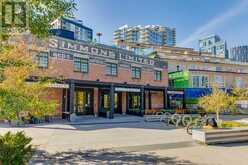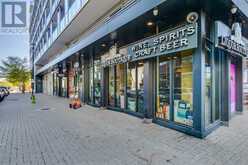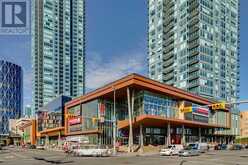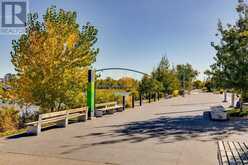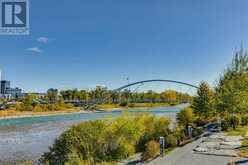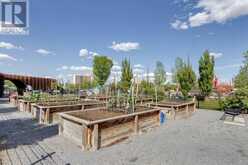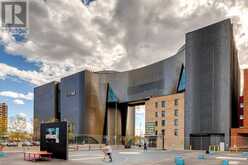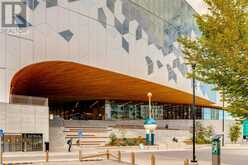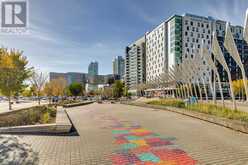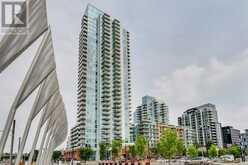905, 510 6 Avenue SE, Calgary, Alberta
$498,900
- 2 Beds
- 2 Baths
- 1,054 Square Feet
Welcome to the vibrant community of East Village, where luxury living awaits you in this executive-style suite in the popular Evolution complex. Airy, clean & crisp describes this home starting with the spacious entry. The den has been converted into a walk-in front closet that has custom built-in cabinetry for your convenience. The kitchen featuring S/S appliances, granite countertops, a gas range, plenty of cabinetry and an abundance of counter space. The kitchen is a culinary haven that is open to the dining and living space which are all complimented by floor to ceiling windows. An expansive balcony, providing breathtaking views of both the Bow River and East Village skyline. Picture hosting gatherings against the backdrop of Stampede fireworks or New Year's celebrations. The primary bedroom boasts a generous walk-in closet again with custom built-in cabinetry and a spacious 3-piece en-suite. The second bedroom doubles as an ideal home office which is located just across the hall from the second full bath. Central A/C, heated bathroom floors, in-suite laundry ensure comfort and convenience, not to mention assigned underground parking stalls and storage. Building amenities include a concierge, security desk, 2 fitness rooms, a sauna + steam rooms, a social room with a full kitchen, a rooftop garden patio with BBQs, underground visitor parking and bicycle storage. This property's location is a true gem with a WalkScore of 94 and a BikeScore of 92! Just steps away from The Entertainment District…. discover the LRT station, Studio Bell (home of the new National Music Centre), the New Arena, St. Patrick's Island, the Riverwalk, Calgary Public Library, restaurants such as Phil & Sebastien Coffee, Sidewalk Citizen Bakery, Superstore, Winners and Shoppers. The convenience is unparalleled. What more could you ask for!!! (id:59963)
- Listing ID: A2171355
- Property Type: Single Family
- Year Built: 2016
Schedule a Tour
Schedule Private Tour
The Jobbagy Stephen & Associates Real Estate would happily provide a private viewing if you would like to schedule a tour.
Match your Lifestyle with your Home
Contact the Jobbagy Stephen & Associates Real Estate, who specializes in Calgary real estate, on how to match your lifestyle with your ideal home.
Get Started Now
Lifestyle Matchmaker
Let the Jobbagy Stephen & Associates Real Estate find a property to match your lifestyle.
Listing provided by MaxWell Capital Realty
MLS®, REALTOR®, and the associated logos are trademarks of the Canadian Real Estate Association.
This REALTOR.ca listing content is owned and licensed by REALTOR® members of the Canadian Real Estate Association. This property for sale is located at 905, 510 6 Avenue SE in Calgary Ontario. It was last modified on October 10th, 2024. Contact the Jobbagy Stephen & Associates Real Estate to schedule a viewing or to discover other Calgary real estate for sale.

