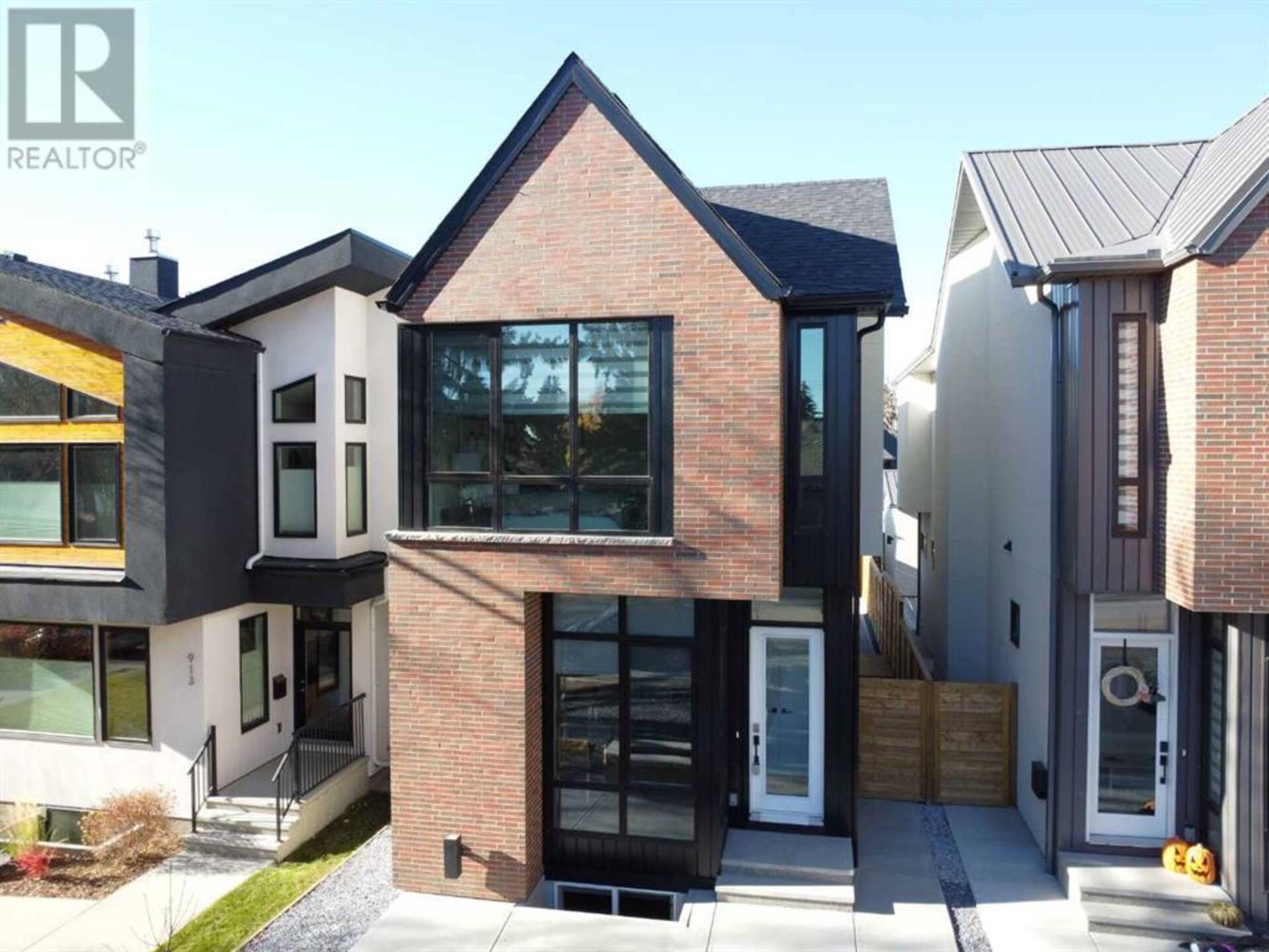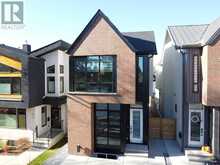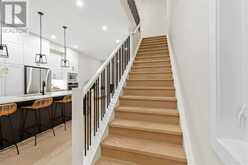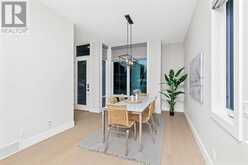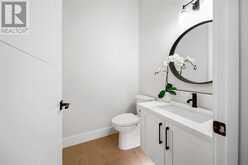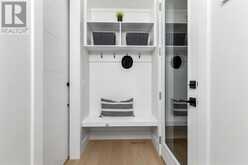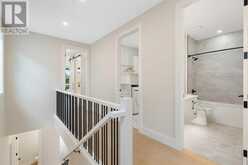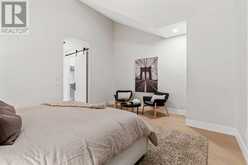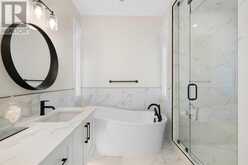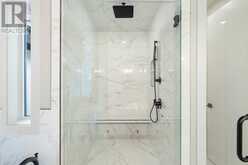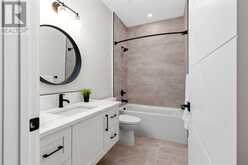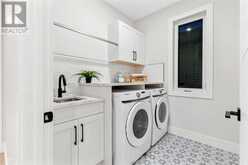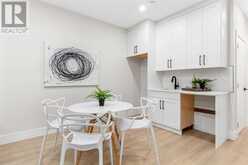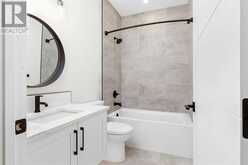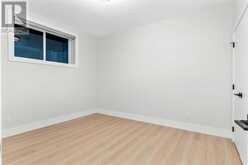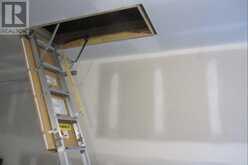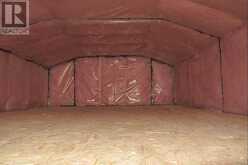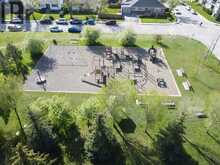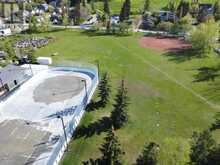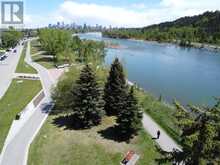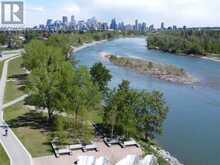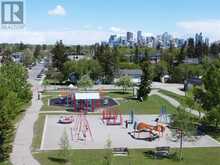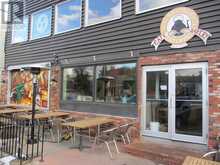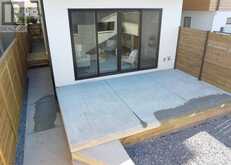915 36 Street NW, Calgary, Alberta
$1,185,000
- 4 Beds
- 4 Baths
- 1,985 Square Feet
Welcome to this brand new inner city 2-story offering quality workmanship and an exceptional open layout. Soaring 10 foot flat finish ceilings on main, plus 9 foot upstairs & basement. Upgraded engineered floor truss system eliminates all bulkhead ceilings in basement resulting in a cleaner appearance and a true full height basement. Home is entirely carpet-free for ease of cleaning. Beautiful white kitchen featured by a quartz waterfall countertop island. Spacious family room with cozy gas fireplace and dual 8 foot glass sliding doors opening onto concrete patio. Three bedrooms up, all with walk-in closets. The master has beautiful vaults and a 5-piece ensuite with heated tiled floors. Relax and wind down in the luxurious built-in steam shower. Upper floor laundry comes with it's own faucet & sink, cabinetry, and counter space. The basement is fully developed with an additional bedroom, a 4-piece bath, and a large rec room. Central air conditioning is installed for year round comfort. Upgraded state-of-the-art modulating furnace manufactured by "Gradient Thermal" for superior effiency. Also includes hydronic radiant heating in basement floor. The double detached garage includes generous built-in storage space in the attic accessible by a nifty built in drop down ladder. Low maintenance landscaping, completed with wrap-around concrete walkway. A quiet location to call home, with easy access to parks, playgrounds and Westmount Charter School. A short walk to access the Bow River Pathway system. Take the direct short cut route to walk up to the hospital. Conversion to a basement suite with separate entry is optional subject to approval and permitting by the city. Provisions have already been made for ease of conversion. To make your move convenient, custom blinds are already installed and included. Move in just in time for the holiday season! (id:59963)
- Listing ID: A2165652
- Property Type: Single Family
Schedule a Tour
Schedule Private Tour
The Jobbagy Stephen & Associates Real Estate would happily provide a private viewing if you would like to schedule a tour.
Match your Lifestyle with your Home
Contact the Jobbagy Stephen & Associates Real Estate, who specializes in Calgary real estate, on how to match your lifestyle with your ideal home.
Get Started Now
Lifestyle Matchmaker
Let the Jobbagy Stephen & Associates Real Estate find a property to match your lifestyle.
Listing provided by Grand Realty
MLS®, REALTOR®, and the associated logos are trademarks of the Canadian Real Estate Association.
This REALTOR.ca listing content is owned and licensed by REALTOR® members of the Canadian Real Estate Association. This property for sale is located at 915 36 Street NW in Calgary Ontario. It was last modified on September 14th, 2024. Contact the Jobbagy Stephen & Associates Real Estate to schedule a viewing or to discover other Calgary real estate for sale.

