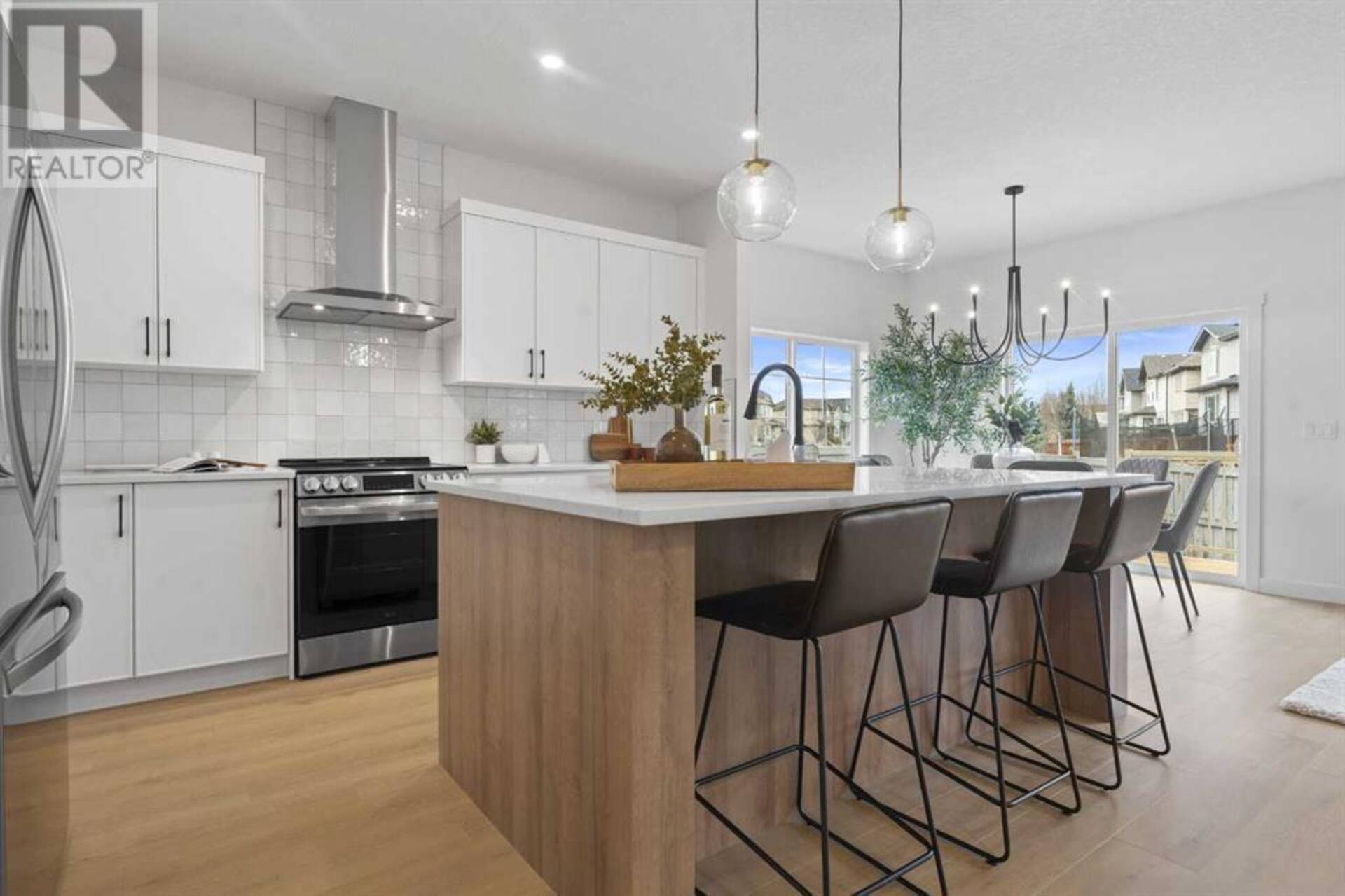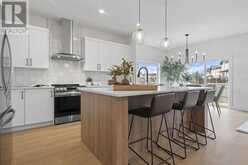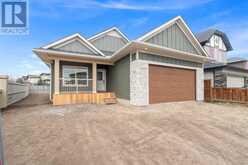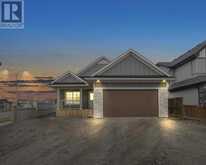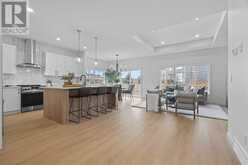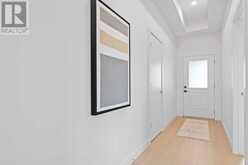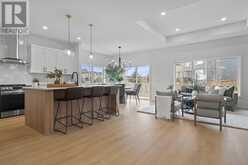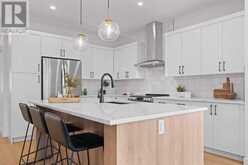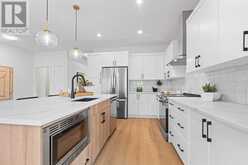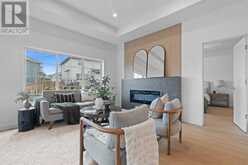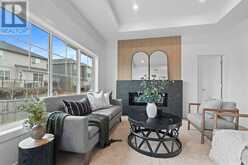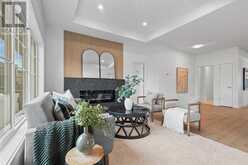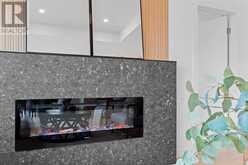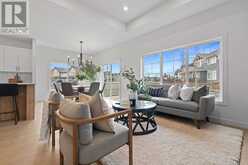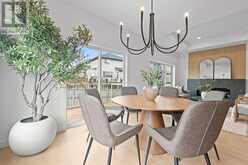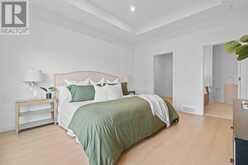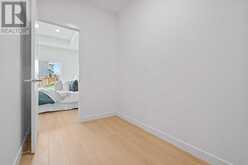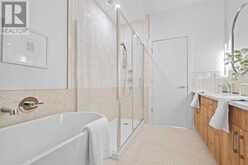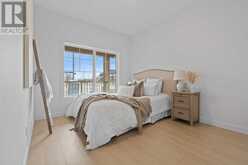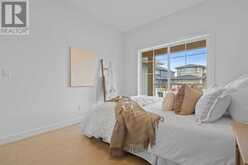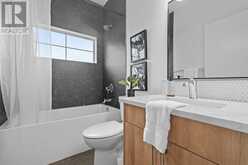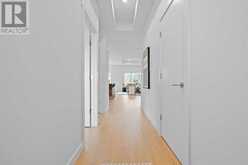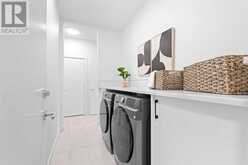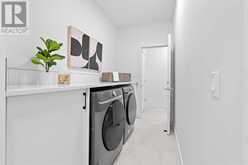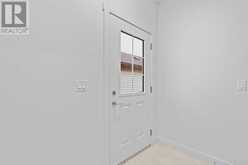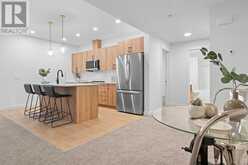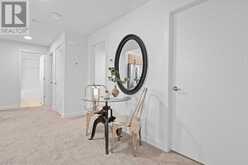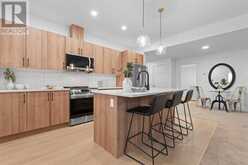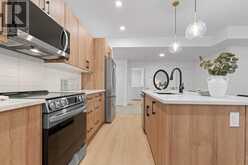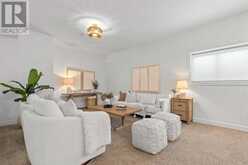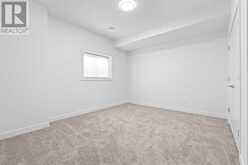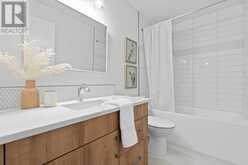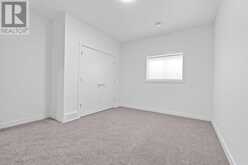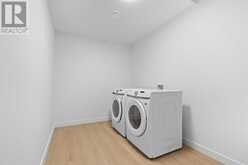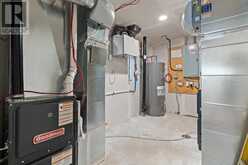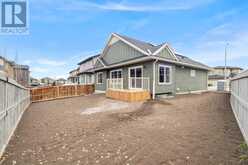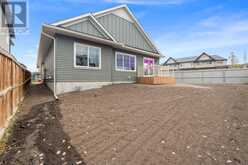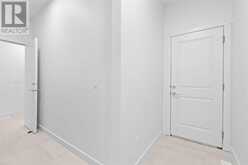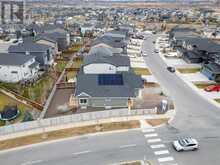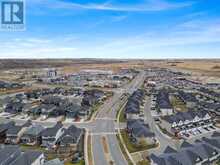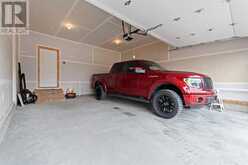96 Cimarron Springs Circle, Okotoks, Alberta
$875,000
- 4 Beds
- 3 Baths
- 1,413 Square Feet
Experience unparalleled luxury in this stunning brand-new bungalow with legal suite. Located on a spacious corner lot within the prestigious Cimarron Springs Estates community, this home is conveniently located just moments away from a tranquil community pond, bike paths, and a variety of local amenities. This residence is meticulously designed with exquisite finishes and a contemporary flair. As you enter the foyer, you will be welcomed by soaring 10-foot ceilings and an open-concept layout that seamlessly blends formal and casual living areas, making it perfect for both grand celebrations and cozy family gatherings. The gourmet kitchen is a chef's dream, equipped with a premium stainless steel LG appliance package, an upgraded California-inspired backsplash, and a large quartz island, and plenty of high end custom shaker cabinetry space. The dining area offers ample room for entertaining, while the living room features an electric fireplace with elegant floor-to-ceiling tiling, creating a warm ambiance for any occasion. The primary bedroom, boasting impressive 10-foot ceilings as well, includes a spacious walk-in closet. The spa-like ensuite is a serene retreat, complete with a double vanity accented by sconce lighting, designer details, a tiled dual shower, and a free-standing soaker tub with a wall-mounted Roman tub filler. Additional features on the main floor include a versatile secondary bedroom or home office, a full bathroom, and a conveniently located laundry room adjacent to the mudroom. The home is finished with upgraded laminate throughout, including the upstairs bedrooms, as well as tiled suite entry, laundry rooms, and bathrooms, showcasing exceptional attention to detail. Descend to the fully legal basement suite space which includes two additional bedrooms, a full bathroom, and a separate laundry room with more storage. The generous living area and full kitchen, also featuring an LG stainless steel appliance package and a large kitchen island, crea te an ideal environment for extended family, guests, or potential rental income. Mechanical upgrades include two high-efficiency furnaces, and a solar panel system for sustainable energy use. The exterior combines durable hardy board with elegant stonework and vinyl, resulting in a timeless, low-maintenance façade. Additionally, the property features a spacious covered veranda and rear deck equipped with a BBQ hookup, perfect for outdoor entertaining or relaxation. Builder to complete all seasonal items spring 2025. Don’t miss your opportunity to make this extraordinary property your own. Call your favourite realtor for a showing today! (id:59963)
- Listing ID: A2177480
- Property Type: Single Family
Schedule a Tour
Schedule Private Tour
The Jobbagy Stephen & Associates Real Estate would happily provide a private viewing if you would like to schedule a tour.
Match your Lifestyle with your Home
Contact the Jobbagy Stephen & Associates Real Estate, who specializes in Okotoks real estate, on how to match your lifestyle with your ideal home.
Get Started Now
Lifestyle Matchmaker
Let the Jobbagy Stephen & Associates Real Estate find a property to match your lifestyle.
Listing provided by CIR Realty
MLS®, REALTOR®, and the associated logos are trademarks of the Canadian Real Estate Association.
This REALTOR.ca listing content is owned and licensed by REALTOR® members of the Canadian Real Estate Association. This property for sale is located at 96 Cimarron Springs Circle in Okotoks Ontario. It was last modified on November 12th, 2024. Contact the Jobbagy Stephen & Associates Real Estate to schedule a viewing or to discover other Okotoks real estate for sale.

